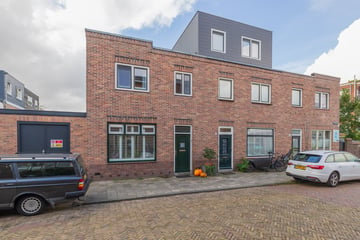This house on funda: https://www.funda.nl/en/detail/koop/verkocht/haarlem/huis-maxwellstraat-1/43771226/

Description
Bij binnenkomst word je direct verliefd op dit prachtig onderhouden en lichte huis!
Deze eindwoning beschikt over 3 goede slaapkamers, een moderne keuken, luxe badkamer en een heerlijke achtertuin met overkapping/ veranda én berging.
De woning is in de loop der jaren verbouwd met oog voor detail en is dan ook van alle gemakken voorzien met behoud van originele details.
Behoefte aan meer slaapkamers? De woning kan uitgebreid worden met een opbouw (vergunningsplicht) om nog meer ruimte te creëren, nu of in de toekomst.
Wonen in de Leidsevaartbuurt is een buitenkans voor wie wil genieten van de Haarlemse binnenstad op loopafstand, maar toch ook heerlijk rustig wil wonen! De woning is tevens gunstig gelegen t.o.v. het openbaar vervoer, de aansluiting op de randweg en de A9. De Haarlemmerhout en Buitenplaats Elswout zijn op loopafstand, de Amsterdamse Waterleidingduinen 15 minuten fietsen en het strand op ongeveer 30 minuten fietsafstand.
Indeling:
Entree met vaste garderobekast en meterkast; hal met trapkast en toilet met fonteintje; woonkamer en suite met vaste kasten, geheel voorzien van houten vloer, open keuken v.v. diverse inbouwapparatuur, zoals vaatwasser, afzuigkap, koel-/vriescombi, combioven en gasfornuis; openslaande deuren en loopdeur naar de achtertuin.
De zonnige achtertuin (ZW) met berging en overkapping is fraai aangelegd en biedt veel privacy.
De veranda is voorzien van een elektrisch windscherm.
1e etage:
Overloop met lichtkoepel; 3 goede slaapkamers waarvan twee met vaste kast en één met airconditioning; luxe badkamer voorzien van wastafelmeubel, inloopdouche, vloerverwarming en tweede toilet.
Bijzonderheden:
- Ca. 87m2 woonoppervlak;
- Bouwjaar 1923;
- CV-ketel bouwjaar 2014;
- Achtertuin met overkapping en berging;
- Goed onderhouden en zo te betrekken;
- Begane grond voorzien van dubbelglas en hardhouten kozijnen;
- Eerste etage voorzien van dubbel glas en kunststof kozijnen met horren;
- Oplevering in overleg.
Features
Transfer of ownership
- Last asking price
- € 550,000 kosten koper
- Asking price per m²
- € 6,322
- Status
- Sold
Construction
- Kind of house
- Single-family home, corner house
- Building type
- Resale property
- Year of construction
- 1923
- Type of roof
- Flat roof covered with asphalt roofing
Surface areas and volume
- Areas
- Living area
- 87 m²
- External storage space
- 7 m²
- Plot size
- 125 m²
- Volume in cubic meters
- 322 m³
Layout
- Number of rooms
- 4 rooms (3 bedrooms)
- Number of bath rooms
- 1 bathroom and 1 separate toilet
- Bathroom facilities
- Walk-in shower, toilet, underfloor heating, and washstand
- Number of stories
- 2 stories
- Facilities
- Air conditioning, outdoor awning, mechanical ventilation, and passive ventilation system
Energy
- Energy label
- Insulation
- Roof insulation, mostly double glazed, energy efficient window and floor insulation
- Heating
- CH boiler
- Hot water
- CH boiler
- CH boiler
- Nefit (gas-fired combination boiler from 2014, in ownership)
Cadastral data
- HAARLEM S 1083
- Cadastral map
- Area
- 125 m²
- Ownership situation
- Full ownership
Exterior space
- Location
- In residential district
- Garden
- Back garden
- Back garden
- 72 m² (13.11 metre deep and 5.46 metre wide)
- Garden location
- Located at the southwest
Storage space
- Shed / storage
- Detached wooden storage
- Facilities
- Electricity
Parking
- Type of parking facilities
- Public parking
Photos 47
© 2001-2025 funda














































