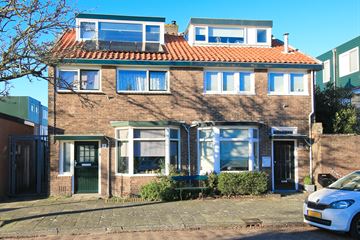This house on funda: https://www.funda.nl/en/detail/koop/verkocht/haarlem/huis-meerkoetstraat-7/43450657/

Description
SEMI-DETACHED HOUSE WITH 4 BEDROOMS LOCATED IN THE NICE STREET OF THE VOGELBUURT
Located in one of the nicest locations in this neighborhood, a charming and well-maintained family home, semi-detached type, with 4 full bedrooms, modern kitchen and bathroom and a lovely sunny garden with spacious back entrance.
The house has nice light and is incredibly attractive due to, among other things, the authentic details. The original details that have been preserved include the vestibule, the bay window and the original panel doors.
The best of both worlds. It is wonderful to live here in this wide street on the border of the residential area and the greenery. After all, the Hekslootpolder is just around the corner, but Spaardam and the Spaarnwoude recreational area are also nearby and the bustling city center of Haarlem is also a short bike ride away. Because of the wide sidewalk, children can still play safely on the street. There are also many facilities in the immediate vicinity, including schools, sports clubs, playgrounds and various shops and supermarkets. In short, a very nice residential location for young and old where it really feels like 'coming home'.
Layout:
Ground floor: entrance, vestibule with meter cupboard and wardrobe, hall, stair cupboard and toilet with sink, living room with bay window, plastered walls and ceiling and patio doors to the garden, modern open kitchen with sink island, dishwasher, fridge-freezer and Smeg stove with lovely large oven;
1st floor: landing, small bedroom at the front, currently used as a closet room, spacious bedroom at the front, modern bathroom at the rear with bath, separate shower, 2nd toilet and sink, spacious bedroom at the rear with patio doors to the balcony;
2nd floor: landing with cupboard and central heating boiler (2018), spacious attic room (approx. 5.10x4.50m) with 2 large dormer windows and access to the 2nd balcony, plenty of storage space under the knee bulkhead, and fixed cupboards, laundry area with the installation of the washing equipment.
General:
- year of construction approx. 1927;
- living area approx. 104 m2, capacity approx. 465 m3;
- modern house, ready to move into;
- equipped with double glazing and 9 solar panels (2023);
- heating and hot water through central heating installation (2018);
- central location with everything in the immediate vicinity (shops, schools, etc);
- acceptance in consultation;
Features
Transfer of ownership
- Last asking price
- € 525,000 kosten koper
- Asking price per m²
- € 5,048
- Status
- Sold
Construction
- Kind of house
- Single-family home, double house
- Building type
- Resale property
- Year of construction
- 1927
- Type of roof
- Gable roof covered with roof tiles
Surface areas and volume
- Areas
- Living area
- 104 m²
- Exterior space attached to the building
- 8 m²
- External storage space
- 6 m²
- Plot size
- 110 m²
- Volume in cubic meters
- 395 m³
Layout
- Number of rooms
- 5 rooms (4 bedrooms)
- Number of bath rooms
- 1 bathroom and 1 separate toilet
- Bathroom facilities
- Shower, bath, toilet, and sink
- Number of stories
- 3 stories
- Facilities
- Mechanical ventilation, flue, and solar panels
Energy
- Energy label
- Insulation
- Roof insulation, mostly double glazed and floor insulation
- Heating
- CH boiler
- Hot water
- CH boiler
- CH boiler
- Remeha Avanta (gas-fired combination boiler from 2018, in ownership)
Cadastral data
- SCHOTEN B 14425
- Cadastral map
- Area
- 110 m²
- Ownership situation
- Full ownership
Exterior space
- Location
- In residential district
- Garden
- Back garden
- Back garden
- 34 m² (6.87 metre deep and 4.94 metre wide)
- Garden location
- Located at the northwest with rear access
- Balcony/roof terrace
- Balcony present
Storage space
- Shed / storage
- Detached wooden storage
- Facilities
- Electricity
Parking
- Type of parking facilities
- Public parking
Photos 45
© 2001-2024 funda












































