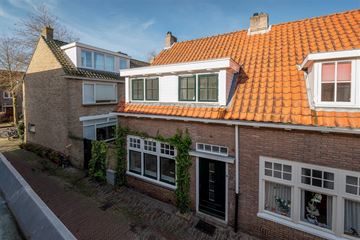
Description
This is a lovely house! Located in the sought-after Welgelegen neighborhood adjacent to the center, Frederikspark, and the Haarlemmerhout, this well-maintained 1930s end-of-terrace house stands. Particularly pleasant location in a low-traffic street. The house has a sunny west-facing garden with a garden room and rear entrance.
Layout:
Ground floor: entrance, vestibule with terrazzo floor and meter cupboard with extensive installation, hall with stair cupboard, modern toilet with fountain, spacious living room and bright conservatory with parquet floor, soapstone fireplace, and French doors to the garden with garden room and rear entrance. The spacious open-plan kitchen gives access to utility room with washing machine/dryer and central heating boiler setup, detached stone garden room with built-in closets, electricity, and underfloor heating.
1st floor: landing, modern bathroom with walk-in shower, bathtub, 2nd toilet, and washbasin, 3 bedrooms.
(the dormer windows were renewed in 2016/2019 and underfloor heating has been installed).
2nd floor: via fixed staircase to attic space, currently used as a bedroom with Velux skylight.
Special features:
Located near Frederikspark, Haarlemmerhout, schools, center, shops, public transport, and highways. It's in the city, but surprisingly quiet. When you wake up, you hear the birds. There's no traffic noise, which you might expect in the middle of the city. This house is very child-friendly.
Good connection to Amsterdam via Zuidtangent, even by bike. And you can easily walk into the city or to the park.
Garden room suitable for multiple uses: insulated floor/walls/roof, underfloor heating, fixed internet cables, three-phase power, water, epoxy floor, accessible via rear entrance.
Fixed internet cables throughout the house (all bedrooms, attic, TV corner, and garden room).
Possibility for solar panels: the roof has a good yield and a separate line from the meter cupboard to the attic has already been laid.
Green roofs (on both the extension and the shed) provide cooling in the summer.
Equipped with central heating (Atag combi boiler from 2016).
Almost fully double-glazed (double and triple glazing), cavity wall insulation.
Building inspection report available.
Features
Transfer of ownership
- Last asking price
- € 695,000 kosten koper
- Asking price per m²
- € 6,683
- Status
- Sold
Construction
- Kind of house
- Single-family home, corner house
- Building type
- Resale property
- Year of construction
- 1934
- Type of roof
- Gable roof covered with roof tiles
- Quality marks
- Bouwkundige Keuring
Surface areas and volume
- Areas
- Living area
- 104 m²
- Other space inside the building
- 8 m²
- Plot size
- 113 m²
- Volume in cubic meters
- 383 m³
Layout
- Number of rooms
- 5 rooms (3 bedrooms)
- Number of bath rooms
- 1 bathroom
- Bathroom facilities
- Walk-in shower, bath, toilet, and washstand
- Number of stories
- 3 stories
- Facilities
- Alarm installation, skylight, mechanical ventilation, and flue
Energy
- Energy label
- Insulation
- Double glazing and insulated walls
- Heating
- CH boiler
- Hot water
- CH boiler
- CH boiler
- Atag (gas-fired combination boiler from 2016, in ownership)
Cadastral data
- HAARLEM K 3074
- Cadastral map
- Area
- 113 m²
- Ownership situation
- Full ownership
Exterior space
- Location
- Alongside a quiet road and in residential district
- Garden
- Back garden
- Back garden
- 34 m² (8.80 metre deep and 3.90 metre wide)
- Garden location
- Located at the west with rear access
Parking
- Type of parking facilities
- Resident's parking permits
Photos 51
© 2001-2024 funda


















































