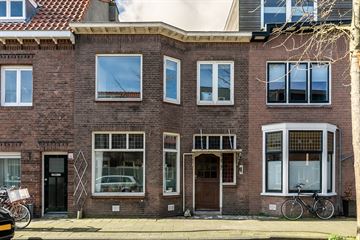
Description
*FOR ENGLISH TEXT, SEE BELOW*
PUUR* wonen in deze karakteristieke tussenwoning (woonoppervlak circa 118 m²) met brede maatvoering en opbouwmogelijkheden (zie bestemmingsplan). De woning beschikt over een ruime woonkamer, drie slaapkamers en een zonnige tuin op het westen. De woning is gedateerd en kan volledig naar eigen inzicht intern worden ingedeeld en opgeknapt. Kom kijken en laat je verrassen door de mogelijkheden.
Bijzonderheden:
* Woonoppervlakte ca. 118m² (zie meetrapport)
* Bouwjaar 1922
* Gefundeerd op staal, dus geen houten palen
* Geheel naar eigen smaak te verbouwen
* Riante achtertuin op het westen met berging
* Uitbouw en opbouw mogelijkheden
* Ligging nabij diverse winkels, scholen, groen en sportclubs
* Notaris keuze verkoper
* Oplevering in overleg
Locatie:
De Haarlemse 'Kleverpark' is echt een familiebuurt: kindvriendelijk en kinderrijk. In de buurt bevinden zich diverse scholen, kinderopvangcentra en winkels (o.a. Kleverpark en Winkelcentrum 'Cronjé'). Op loopafstand vind je een supermarkt, de stadskweektuin, koffiebar Cleeff en diverse delicatessenwinkels. Op circa tien minuten fietsen van het centrum van Haarlem en op circa twintig minuten fietsen van het strand.
Indeling
Begane grond: voordeur, meterkast, hal met trapkast, toilet en trap naar de 1e verdieping, ruime en brede woonkamer en een dichte keuken, bijkeuken met aansluiting wasmachine en CV ketel.
1e Verdieping: ruime overloop, badkamer met douche en wastafel, grote slaapkamer aan achterzijde met vaste kasten, twee slaapkamers aan voorzijde waarvan 1 met grote vaste kast.
Zie voor de indeling en maatvoering de plattegronden.
De brochure is te downloaden via onze eigen website.
*ENGLISH TEXT*
PUUR* living: in this characteristic terraced house (living area approx. 118 m²) with wide dimensions and build-up possibilities (see zoning plan). The property features a spacious living room, three bedrooms and a sunny west-facing garden. The house is dated and can be completely divided internally and refurbished to your own taste. Come take a look and be surprised by the possibilities.
Specifics:
* Living area approx. 118m² (see measurement report)
* Built in 1922
* Founded on steel, so no wooden poles
* Can be completely renovated to your own taste
* Spacious west-facing back garden with shed
* Extension and construction possibilities
* Located near shops, schools, green areas and sports clubs
* Seller's choice of notary
* Delivery in consultation
Location:
Haarlem's 'Kleverpark' is truly a family neighbourhood: child-friendly and child-rich. Nearby are several schools, childcare centres and shops (including Kleverpark and Shopping Centre 'Cronjé'). Within walking distance you will find a supermarket, "stadskweektuin", coffee bar Cleeff and various delicatessens. Approximately ten minutes by bike from the centre of Haarlem and approximately twenty minutes by bike from the beach.
Layout
Ground floor: front door, meter cupboard, hall with stairs cupboard, toilet and stairs to the 1st floor, spacious and wide living room and a closed kitchen, scullery with connection for washing machine and central heating boiler.
1st floor: spacious landing, bathroom with shower and washbasin, large bedroom at the back with fixed cupboards, two bedrooms at the front of which 1 with large fixed cupboard.
For the layout and dimensions see the floor plans.
The brochure can be downloaded from our website.
Features
Transfer of ownership
- Last asking price
- € 650,000 kosten koper
- Asking price per m²
- € 5,508
- Status
- Sold
Construction
- Kind of house
- Mansion, row house
- Building type
- Resale property
- Year of construction
- 1922
- Specific
- Protected townscape or village view (permit needed for alterations)
- Type of roof
- Flat roof
Surface areas and volume
- Areas
- Living area
- 118 m²
- Exterior space attached to the building
- 4 m²
- External storage space
- 11 m²
- Plot size
- 139 m²
- Volume in cubic meters
- 417 m³
Layout
- Number of rooms
- 4 rooms (3 bedrooms)
- Number of bath rooms
- 1 bathroom and 1 separate toilet
- Bathroom facilities
- Shower and sink
- Number of stories
- 2 stories
- Facilities
- Optical fibre and TV via cable
Energy
- Energy label
- Insulation
- Partly double glazed
- Heating
- CH boiler
- Hot water
- CH boiler
- CH boiler
- Atag (gas-fired combination boiler from 2014, in ownership)
Cadastral data
- HAARLEM G 2248
- Cadastral map
- Area
- 139 m²
- Ownership situation
- Full ownership
Exterior space
- Location
- Alongside a quiet road and in residential district
- Garden
- Back garden
- Back garden
- 80 m² (12.71 metre deep and 6.30 metre wide)
- Garden location
- Located at the west
Storage space
- Shed / storage
- Detached brick storage
- Facilities
- Electricity
Parking
- Type of parking facilities
- Resident's parking permits
Photos 35
© 2001-2025 funda


































