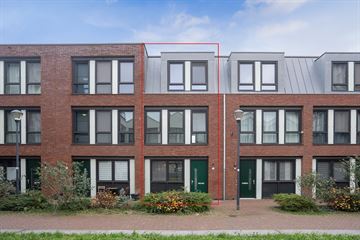
Description
Direct online een bezichtiging inplannen? Ga naar onze website!
Op zoek naar een volwaardige, comfortabele eengezinswoning die direct klaar is om in te wonen, dan hebben wij dé woning voor jou! Met vier slaapkamers, een ruime woonkamer, een ruime keuken en energielabel A, is deze tussenwoning een absolute parel op de huizenmarkt. Je zit ook nog eens nabij uitvalswegen!
Wacht niet langer en neem contact met ons op voor een bezichtiging. Wordt deze woning aan de Nico Andriessenstraat 10 in Haarlem jouw nieuwe thuis?
Indeling
Begane grond
Je stapt de woning binnen in de hal waar zich de meterkast, het toilet met fonteintje en de trapopgang naar de eerste verdieping bevinden. In de gehele woning ligt een laminaat vloer en zijn de muren geschilderd, dit geeft een frisse uitstraling. Vanuit de hal krijg je toegang tot de woonkamer met open keuken.
De woonkamer biedt genoeg ruimte voor een gezellige zit- en eethoek. Hoe zou jij deze ruimte aankleden? De schuifpui zorgt voor een prettige lichtinval in de woonkamer. De handige trapkast zorgt voor extra opbergruimte.
Aangrenzend aan de woonkamer bevindt zich de nette keuken in een L-opstelling. De keuken is uitgerust met moderne inbouwapparatuur zoals een 4-pits inductie kookplaat, afzuigkap, vaatwasser, combi oven/magnetron en koelkast.
Eerste verdieping
Op de eerste verdieping bevindt zich de overloop die toegang geeft tot een slaapkamer aan de voorzijde en een slaapkamer aan de achterzijde van de woning. De slaapkamers zijn lekker licht en goed bemeten.
De nette badkamer is ruim en is voorzien van een douchecabine, wastafelmeubel en tweede toilet.
Tweede verdieping
Via de vaste trap kom je op de tweede verdieping waar zich nog twee slaapkamers bevinden, ideaal voor een groot gezin of voor een kantoorruimte. Verder is er nog een aparte wasruimte voorzien van mechanische ventilatie. De cv-ketel (Intergas 2012) is hier ook gesitueerd.
Tuin
De oostelijk gelegen tuin is netjes aangelegd en geheel betegeld. Er is een vrijstaande houten berging aanwezig. Handig is de achterom, zodat je de woning ook via de tuin kunt betreden. Tot slot kun je jouw auto parkeren op je eigen parkeerplaats op een afgesloten terrein, bereikbaar via een afgesloten hek en via de achterom.
Locatie
De woning is gelegen in Parkwijk in Haarlem-Oost. Je woont hier op een gunstige locatie. Zo vind je diverse supermarkten en winkels op een paar minuten lopen. Verder woon je op maar vijf fietsminuten van het treinstation Haarlem-Spaarnwoude. De dichtstbijzijnde bushaltes zitten bovendien op een paar minuten lopen. Op de fiets doe je er een kleine tien minuten over om in Haarlem-centrum te komen.
Tenslotte zit je in enkele minuten autorijden op de uitvalswegen. Ondanks dat alles woon je aan de Nico Andriessenstraat op een rustige plek in een autovrije straat.
Goed om te weten
- Woonoppervlakte ca. 126 m2;
- Energielabel A;
- Bouwjaar ca. 2011;
- CV-ketel Intergas 2012;
- Eigen parkeerplaats op afgesloten terrein (servicekosten ca. €16,02 per maand)
- Volledig voorzien van kunststof kozijnen met isolerende beglazing;
- De akte van levering dient gepasseerd te worden bij projectnotaris Batenburg in Haarlem;
- Het betreft een woning van wooncorporatie Pré Wonen, waardoor een sociale huurder van Pré Wonen voorrang krijgt bij de verkoop/aankoop van deze woning (indien deze een sociale huurwoning achterlaat;
- Op de woning rust een zelfbewoningsplicht van 3 jaar na passeren van de akte van levering bij de notaris;
- Verkoop aan natuurlijk persoon voor eigen gebruik;
- Aanvullende clausules op te nemen in de koopovereenkomst van toepassing;
- Oplevering zo spoedig mogelijk, uiterlijk 8 weken na tekenen koopovereenkomst.
Features
Transfer of ownership
- Last asking price
- € 575,000 kosten koper
- Asking price per m²
- € 4,563
- Service charges
- € 16 per month
- Status
- Sold
Construction
- Kind of house
- Single-family home, row house
- Building type
- Resale property
- Year of construction
- 2011
- Specific
- Partly furnished with carpets and curtains
- Type of roof
- Flat roof covered with asphalt roofing
Surface areas and volume
- Areas
- Living area
- 126 m²
- External storage space
- 6 m²
- Plot size
- 92 m²
- Volume in cubic meters
- 442 m³
Layout
- Number of rooms
- 5 rooms (4 bedrooms)
- Number of bath rooms
- 1 bathroom and 1 separate toilet
- Bathroom facilities
- Shower, toilet, and washstand
- Number of stories
- 3 stories
- Facilities
- Mechanical ventilation
Energy
- Energy label
- Insulation
- Double glazing
- Heating
- CH boiler
- Hot water
- CH boiler
- CH boiler
- Intergas (gas-fired from 2012, in ownership)
Cadastral data
- HAARLEM P 3617
- Cadastral map
- Area
- 92 m²
- Ownership situation
- Full ownership
Exterior space
- Location
- Alongside a quiet road and in residential district
- Garden
- Back garden
- Back garden
- 37 m² (7.80 metre deep and 4.80 metre wide)
- Garden location
- Located at the east with rear access
Storage space
- Shed / storage
- Detached wooden storage
- Insulation
- No insulation
Garage
- Type of garage
- Parking place
Parking
- Type of parking facilities
- Parking on private property and public parking
Photos 79
© 2001-2024 funda














































































