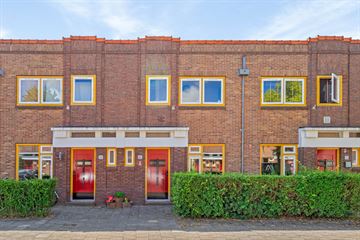This house on funda: https://www.funda.nl/en/detail/koop/verkocht/haarlem/huis-nijlstraat-10/89030995/

Description
Nijlstraat 10 - Haarlem
Relaxed and monumental living!
This unique and characteristic residence was designed by the architect duo F.L. Oostenbroek and J.H. Welsenaar.
It is a monumental house (1922) with an efficient layout. Inside you have a spacious living room, open kitchen with an adjacent handy utility room, 2 bedrooms and a modern bathroom. It is also pleasant outdoors. At the rear of the house is a spacious garden with a rear entrance, facing south!
a convenient location a short distance from, for example, the center and the supermarket and the picture is complete!
Wondering if you and this home are a "match"? Contact us for a viewing!
This can also be done via our own website
What else can you expect?
Ground floor
You enter the house through the entrance at the front. Here you enter the hall with the toilet, wardrobe alcove, stair cupboard and the staircase. The hall also provides access to the living room with patio doors to the no less than twelve meters deep south-facing garden with rear entrance.
What is immediately noticeable when you enter the living room is the sleek finish and the pleasant incidence of daylight. The walls are plastered with paint and the floor has a wooden floor.
The kitchen (2021) is located at the rear. This is placed in a practical straight wall arrangement and has plenty of cupboard and work space.
The kitchen is equipped with oak cabinets with a “white wash” and a Belgian bluestone worktop. Naturally equipped with the necessary Miele built-in appliances, including a combi steam oven, dishwasher and a Quooker. The passage to the utility room with washing machine and dryer and an extra fridge/freezer combination is an extra plus. This one is also left behind.
The kitchen and utility room also have an outside door with direct access to the garden.
First floor
There are two good bedrooms and the bathroom on the first floor.
The bedrooms are both of a good size and have a neat finish. There are also two rooms, one at the front and one at the rear of the house. The largest room at the front has a closet.
From the landing, with skylight, you also have access to the luxurious bathroom, which was also modernized in 2021. The bright and spacious bathroom has a bath, walk-in shower, second toilet and a washbasin.
Garden
A special house also includes a particularly spacious garden. The well-maintained and well-cared for south-facing garden provides this. The garden is accessible through the French doors in the living room, the door in the kitchen and through a back entrance. There is also an extra roof/storage room here.
Particularities
- Municipal Monument;
- The house is fully equipped with double glazing;
- A VvE has been established for the maintenance of the exterior of these homes (the roof,
the facade, painting and pruning the hedge in the front garden). The fixed contribution for this is € 107 per month;
- Completely modernized in 2021;
- Wide sidewalks, parking facilities and the street give the whole a spacious feeling;
- Front garden and backyard with back entrance;
- Optimal location in relation to the center, schools, shops, highways and bus stop.
- Own plot of 98m²;
- Living area (gross) spread over two floors approx. 86m²;
- Energy label:
Asking price: €475,000.00 k.k.
Acceptance in consultation
Features
Transfer of ownership
- Last asking price
- € 475,000 kosten koper
- Asking price per m²
- € 6,333
- Service charges
- € 100 per month
- Status
- Sold
Construction
- Kind of house
- Single-family home, row house
- Building type
- Resale property
- Construction period
- 1906-1930
- Specific
- Monumental building
- Type of roof
- Flat roof covered with asphalt roofing
Surface areas and volume
- Areas
- Living area
- 75 m²
- Exterior space attached to the building
- 5 m²
- Plot size
- 98 m²
- Volume in cubic meters
- 264 m³
Layout
- Number of rooms
- 3 rooms (2 bedrooms)
- Number of bath rooms
- 1 separate toilet
- Number of stories
- 2 stories
Energy
- Energy label
- Not available
- Insulation
- Double glazing
Cadastral data
- HAARLEM E 6377
- Cadastral map
- Area
- 98 m²
- Ownership situation
- Full ownership
Exterior space
- Garden
- Back garden and front garden
- Back garden
- 60 m² (12.00 metre deep and 5.00 metre wide)
- Garden location
- Located at the south with rear access
Parking
- Type of parking facilities
- Public parking
Photos 39
© 2001-2024 funda






































