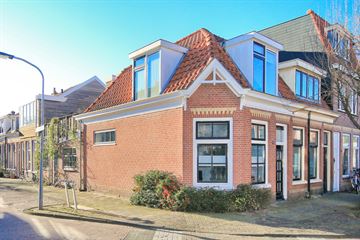
Description
!! DUE TO THE GREAT INTEREST, ITS NO LONGER POSSIBLE TO SCEDULE AN APPOINTMENT FOR THIS PROPERTY!!
TURNKEY HOME WITH A GOOD SIZE ROOF TERRACE AND LOCATED IN THE POPULAR “LEIDSEBUURT”.
Looking for your new home in which you can move in directly? This house is well maintained, has 2/ 3 bedrooms and a sunny roof terrace on the South. The kitchen and bathroom are modern and fully equipped. Due to windows on the side of the house you have a very bright living room and kitchen.
The location in the “Leidsebuurt” is very pleasant. You will find the centre of Haarlem within 5 walking minutes, but you are also close to the beautiful forests, dunes and beach. In the immediate vicinity you will find Plaza West, swimming pool ‘De Houtvaart’ and several schools, including an international school.
Come and see for yourself it this can become your new home!
Layout: For details, check the floorplans on Funda.nl
General:
- year of construction approx. 1890;
- living space approx. 79m2, volume approx. 290m3;
- turnkey home with a bedroom or working space at the ground floor
- roof terrace facing south;
- energy label C, floor heating at the ground floor.
Features
Transfer of ownership
- Last asking price
- € 425,000 kosten koper
- Asking price per m²
- € 5,380
- Status
- Sold
Construction
- Kind of house
- Single-family home, corner house
- Building type
- Resale property
- Year of construction
- 1890
- Specific
- Partly furnished with carpets and curtains
- Type of roof
- Mansard roof covered with roof tiles
Surface areas and volume
- Areas
- Living area
- 79 m²
- Exterior space attached to the building
- 18 m²
- Plot size
- 61 m²
- Volume in cubic meters
- 290 m³
Layout
- Number of rooms
- 4 rooms (3 bedrooms)
- Number of bath rooms
- 1 bathroom and 1 separate toilet
- Bathroom facilities
- Walk-in shower, toilet, and sink
- Number of stories
- 2 stories
- Facilities
- Mechanical ventilation and TV via cable
Energy
- Energy label
- Insulation
- Roof insulation, double glazing, insulated walls and floor insulation
- Heating
- CH boiler
- Hot water
- CH boiler
- CH boiler
- Bosch (gas-fired combination boiler from 2009, in ownership)
Cadastral data
- HAARLEM H 1583
- Cadastral map
- Area
- 61 m²
- Ownership situation
- Full ownership
Exterior space
- Location
- In residential district
- Garden
- Sun terrace
- Sun terrace
- 18 m² (6.10 metre deep and 3.00 metre wide)
- Garden location
- Located at the south
- Balcony/roof terrace
- Roof terrace present
Parking
- Type of parking facilities
- Public parking and resident's parking permits
Photos 39
© 2001-2024 funda






































