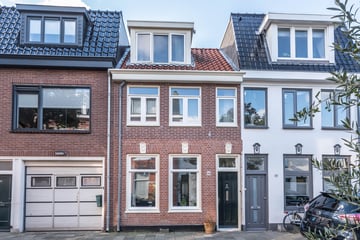
Description
Charming Family Home in the Popular Leidsebuurt!
This charming family home offers everything you need for comfortable living in one of the most sought-after neighborhoods of Haarlem. With three spacious bedrooms, a cozy living room, a garden room, and a lovely, sunny west-facing backyard, this house is perfect for a young family or first-time buyers.
Layout:
Upon entering, you'll find immediate access to the WC in the hallway, leading to the living room, dining room, and the garden room where you can relax with a good book. At the rear is the semi-open kitchen, fully equipped with all modern conveniences and directly adjacent to the garden—ideal for summer evening dinners outdoors. The bathroom is located behind the kitchen. The west-facing garden is sun-filled, allowing you to enjoy the sunlight from afternoon until the evening!
1st Floor:
Two spacious bedrooms and a large toilet with a double sink, as well as the washing machine setup. This space can potentially be converted into a full (second) bathroom.
2nd Floor:
A beautiful, spacious bedroom with ample storage/closet space and a workspace.
Location:
Situated in one of the most vibrant neighborhoods of Haarlem, you're just steps away from cozy cafés, trendy shops, and all daily amenities. Additionally, the historic center of Haarlem is only a 10-minute walk away! For those who love to get out of the city, the beaches of Bloemendaal and Zandvoort are easily accessible, as are the nearby highways towards Amsterdam, Schiphol, and The Hague.
GENERAL:
- Living space: 97 sq.m, plot: 90 sq.m
- Fully double-glazed, with new window frames installed at the rear on the 1st floor in 2024
- Extension built in 2008
- Central heating system (ATAG) from 2021
- Sunny west-facing backyard
- Parking permit approx. €122 per year, available immediately
- All standard clauses apply, see clause sheet
- Foundation on “steel”
- Delivery in consultation
Disclaimer:
This information has been carefully compiled by Vuursteen Makelaars & Taxateurs. With respect to the accuracy of the information, no liability can be accepted by us, nor can any rights be derived from the information provided.
The measurement instruction is based on the NEN2580. The property has been measured by a professional organization and any discrepancies in the measurements given cannot be attributed to Vuursteen makelaars & taxateurs. The buyer declares to have been given the opportunity to carry out its own NEN 2580 measurement.
This information has been carefully compiled by us. However, no liability is accepted for any incompleteness, inaccuracy or otherwise, or the consequences thereof. All mentioned measurements and surface are indicative. The buyer declares to have been given the opportunity to carry out its own NEN 2580 measurement.
This information has been carefully compiled by us. However, no liability is accepted for any incompleteness, inaccuracy or otherwise, or the consequences thereof. All mentioned measurements and surface are indicative.
Features
Transfer of ownership
- Last asking price
- € 575,000 kosten koper
- Asking price per m²
- € 5,928
- Status
- Sold
Construction
- Kind of house
- Single-family home, row house
- Building type
- Resale property
- Year of construction
- 1890
- Type of roof
- Gable roof covered with asphalt roofing and roof tiles
Surface areas and volume
- Areas
- Living area
- 97 m²
- Plot size
- 90 m²
- Volume in cubic meters
- 341 m³
Layout
- Number of rooms
- 6 rooms (3 bedrooms)
- Number of bath rooms
- 1 bathroom and 2 separate toilets
- Bathroom facilities
- Shower and double sink
- Number of stories
- 3 stories
- Facilities
- Optical fibre, passive ventilation system, and TV via cable
Energy
- Energy label
- Insulation
- Roof insulation, double glazing, energy efficient window and floor insulation
- Heating
- CH boiler
- Hot water
- CH boiler
- CH boiler
- ATAG P-35C (gas-fired combination boiler from 2021, in ownership)
Cadastral data
- HAARLEM H 553
- Cadastral map
- Area
- 90 m²
- Ownership situation
- Full ownership
Exterior space
- Location
- Alongside a quiet road and in residential district
- Garden
- Back garden
Parking
- Type of parking facilities
- Paid parking and resident's parking permits
Photos 39
© 2001-2025 funda






































