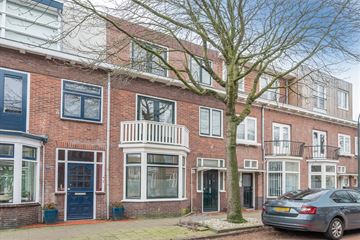
Description
PIJNBOOMSTRAAT 91
In het hart van de Bomenbuurt gelegen goed onderhouden ERKER-woning met opgebouwde 2e etage. 5 slaapkamers, 118 m2 woonoppervlakte gelegen op 93 m2 eigen grond.
Op 5 minuten fietsen van het Centraal Station, Zaanenpark, de Haarlemse Kweektuin en de binnenstad en op loopafstand van de Cronjéstraat en een grote Albert Heijn.
De woning is geheel voorzien van isolatieglas en heeft 8 nieuwe zonnepanelen op het dak.
Indeling
Entree, gang, trapkast, toilet, doorzon woonkamer met parketvloer en openslaande deuren naar de zonnige achtertuin op het zuidwesten. Uitgebouwde semi-open keuken met inbouwapparatuur en close-in boiler.
1e etage (geheel voorzien van grenen dekvloer)
overloop, 3 slaapkamers (waarvan de kamer aan de voorzijde met openslaande deuren en een balkon), badkamer met douche, wastafel met 2 kranen en een vrijhangend toilet.
2e etage
overloop met wasmachineaansluiting en cv-ketel (Vaillant 2010), 2 ruime slaapkamers (1 met dakkapel en 1 met frans balkon).
ALGEMEEN
* elektra: 9 groepen met 3 aardlekschakelaars
* 8 zonnepanelen
* inbouwkasten op zolderkamer en slaapkamer 1e etage
* paneeldeuren
* energielabel C
* fundering: 'op staal' = gemetselde fundering (geen palen)
* oplevering in overleg
Features
Transfer of ownership
- Last asking price
- € 695,000 kosten koper
- Asking price per m²
- € 5,890
- Status
- Sold
Construction
- Kind of house
- Single-family home, row house
- Building type
- Resale property
- Year of construction
- 1928
- Type of roof
- Flat roof covered with asphalt roofing
Surface areas and volume
- Areas
- Living area
- 118 m²
- Exterior space attached to the building
- 1 m²
- External storage space
- 5 m²
- Plot size
- 93 m²
- Volume in cubic meters
- 406 m³
Layout
- Number of rooms
- 6 rooms (5 bedrooms)
- Number of bath rooms
- 1 bathroom and 1 separate toilet
- Bathroom facilities
- Shower, double sink, and toilet
- Number of stories
- 3 stories
- Facilities
- French balcony and solar panels
Energy
- Energy label
- Insulation
- Roof insulation and double glazing
- Heating
- CH boiler
- Hot water
- CH boiler and electrical boiler
- CH boiler
- Vaillant HR (gas-fired combination boiler from 2010, in ownership)
Cadastral data
- SCHOTEN B 8182
- Cadastral map
- Area
- 93 m²
- Ownership situation
- Full ownership
Exterior space
- Location
- In residential district
- Garden
- Back garden
- Back garden
- 36 m² (8.00 metre deep and 5.17 metre wide)
- Garden location
- Located at the southwest
- Balcony/roof terrace
- Balcony present
Storage space
- Shed / storage
- Detached wooden storage
- Facilities
- Electricity
- Insulation
- No insulation
Parking
- Type of parking facilities
- Public parking
Photos 45
© 2001-2025 funda












































