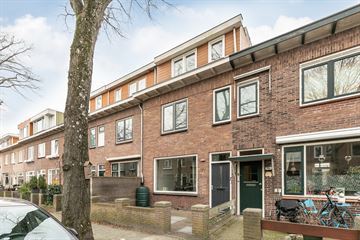This house on funda: https://www.funda.nl/en/detail/koop/verkocht/haarlem/huis-rijnstraat-77/43499558/

Description
*ENGLISH TEXT BELOW*
PUUR* wonen: in deze moderne en sfeervolle gezinswoning met dakopbouw, moderne open keuken, moderne badkamer, 4 royale slaapkamers en een zonnige achtertuin op het oosten met achterom. De Rijnstraat is zeer centraal gelegen t.o.v. openbaar vervoer, winkels, diverse sportverenigingen, (basis)scholen, het Schoterbos en natuur-/recreatiegebied Hekslootpolder.
Bijzonderheden:
* Woonoppervlakte circa 109m² (zie meetrapport)
* Energielabel B
* Zo te betrekken
* Moderne open keuken
* Fijne voortuin en achtertuin met achterom en schuur
* 10 zonnepanelen
* Goed geïsoleerd, volledig dubbel glas, vloerisolatie, spouwmuur isolatie en dakisolatie
* Sedum dak uitbouw
* Glasvezel aansluiting aanwezig
* Vrij parkeren op de openbare weg
* Gelegen in een rustige en kindvriendelijke buurt met diverse voorzieningen op loopafstand
* Diverse scholen in de nabije omgeving
* Op circa 10/15 minuten fietsafstand van het station en het gezellige stadscentrum van Haarlem
* Aanvaarding in overleg
Locatie:
De ligging is ideaal, aan een brede en groene straat in een kindvriendelijke buurt. Diverse winkels (o.a. winkelcentrum Marsmanplein), scholen, sportclubs, kinderdagverblijven, het Schoterbos, de 'Hekslootpolder' en openbaar vervoer zijn op loopafstand. Het centrum van Haarlem, de duinen en het strand van Bloemendaal zijn op fietsafstand. Verder zijn in de directe omgeving meerdere recreatiegebieden te vinden zoals Spaarnwoude en de Westbroekplas met het gezellig restaurant Villa Westend. Een groot voordeel is ook dat uitvalswegen richting Amsterdam, Schiphol en Den Haag zeer eenvoudig bereikbaar zijn. Binnen 8 minuten rijd je op de A9 of N220!
Indeling:
Begane grond: voortuin, entree, hal met meterkast, ruime woonkamer met openslaande deuren naar de achtertuin met achterom en schuur. Moderne open keuken voorzien van diverse inbouwapparatuur en toegang tot de tuin. Achter de keuken bevindt zich een hal met vaste kast en toegang tot modern toilet met fontein.
Eerste verdieping: overloop, ruime slaapkamer aan de voorzijde, berging/wasruimte met wasmachine-/droger aansluiting, ruime slaapkamer aan de achterzijde, moderne badkamer met douche, ligbad, dubbele wastafel en toilet.
Tweede verdieping: overloop met c.v. opstelling, 2 slaapkamers over de gehele breedte van de woning.
Zie voor de indeling en de afmetingen de plattegronden.
De brochure is te downloaden via onze eigen website.
*ENGLISH TEXT*
PUUR* living: in this modern and cozy family house with roof construction, modern open kitchen, modern bathroom, 4 spacious bedrooms and a sunny backyard on the east with back entrance. The Rijnstraat is very centrally located to public transport, stores, various sports clubs, (primary) schools, the Schoterbos and nature/recreation area Hekslootpolder.
Specifics:
* Living area approximately 109m² (see measurement report)
* Energy label B
* Turn-key
* Modern open kitchen
* Nice front garden and backyard with back and shed
* 10 solar panels
* Well insulated, full double glazing, floor insulation, cavity wall insulation and roof insulation
* Sedum roof extension
* Fiberglass connection available
* Free parking on the public road
* Located in a quiet and child friendly neighborhood with various amenities within walking distance
* Several schools in the vicinity
* Approximately 10/15 minutes by bike from the train station and the center of Haarlem.
* Acceptance in consultation
Location:
The location is ideal, on a wide and green street in a child-friendly neighborhood. Several stores (including Marsmanplein shopping center), schools, sports clubs, daycare centers, the Schoterbos, the 'Hekslootpolder' and public transport are within walking distance. The center of Haarlem, the dunes and the beach of Bloemendaal are within cycling distance. Furthermore, in the immediate vicinity are several recreational areas such as Spaarnwoude and the Westbroekplas with the cozy restaurant Villa Westend. A big advantage is also that roads towards Amsterdam, Schiphol and The Hague are very easily accessible. Within 8 minutes you drive on the A9 or N220!
Layout:
Ground floor: front garden, entrance, hall with meter cupboard, spacious living room with French doors to the backyard with back and shed. Modern open kitchen with several appliances and access to the garden. Behind the kitchen is a hallway with closet and access to modern toilet with fountain.
First floor: landing, spacious bedroom at the front, storage / laundry room with washer / dryer connection, spacious bedroom at the rear, modern bathroom with shower, bathtub, double sink and toilet.
Second floor: landing with central heating system, 2 bedrooms across the entire width of the house.
For the layout and dimensions see the floor plans.
The brochure can be downloaded from our website.
Features
Transfer of ownership
- Last asking price
- € 550,000 kosten koper
- Asking price per m²
- € 5,046
- Status
- Sold
Construction
- Kind of house
- Single-family home, row house
- Building type
- Resale property
- Year of construction
- 1930
- Type of roof
- Flat roof covered with asphalt roofing
Surface areas and volume
- Areas
- Living area
- 109 m²
- Other space inside the building
- 5 m²
- Exterior space attached to the building
- 7 m²
- Plot size
- 102 m²
- Volume in cubic meters
- 404 m³
Layout
- Number of rooms
- 6 rooms (5 bedrooms)
- Number of bath rooms
- 1 bathroom and 1 separate toilet
- Bathroom facilities
- Shower, bath, and toilet
- Number of stories
- 3 stories
- Facilities
- Solar collectors
Energy
- Energy label
- Insulation
- Roof insulation, double glazing, insulated walls and floor insulation
- Heating
- CH boiler
- Hot water
- CH boiler
- CH boiler
- Daalderop (gas-fired combination boiler from 2011, in ownership)
Cadastral data
- SCHOTEN B 7955
- Cadastral map
- Area
- 102 m²
- Ownership situation
- Full ownership
Exterior space
- Location
- Alongside a quiet road and in residential district
- Garden
- Back garden and front garden
- Back garden
- 44 m² (9.53 metre deep and 4.60 metre wide)
- Garden location
- Located at the east with rear access
Storage space
- Shed / storage
- Attached brick storage
- Facilities
- Electricity
Parking
- Type of parking facilities
- Public parking
Photos 34
© 2001-2024 funda

































