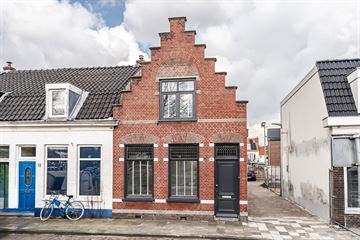
Description
Elegant, super cozy home with a very nice backyard! Upgraded to energy label C - while retaining classic elements. Spacious living room, open kitchen, neat bathroom and two good bedrooms. The location is super central: within walking distance of the city centre, excellent public transport connections and close to the main roads.
This charming 1899 house has the perfect mix of historical charm and modern comfort! Beautiful en suite cupboards divide the living area into a spacious kitchen and a pleasant sitting area. The sitting area is at the front, where the blue and pink stained glass creates a cosy play of light on the floor. The welcoming kitchen is at the rear and overlooks the garden. The spacious garden with back entrance is northeast facing and, due to its free location, is sunny for a long time in summer.
Both upstairs and downstairs, this is a very nice light house; logical with two dormers and several skylights. Also special? There has been extra insulation over the years and solar panels have been installed, while the old beams that give the house so much charm have been preserved as much as possible. The house has energy label C: truly unique for a house over 100 years old!
Its location on the edge of the city centre means that many shops, restaurants and cultural amenities are within walking distance. The nearest supermarket is less than 200 metres from the property. Highways and public transport are particularly easy and quick to reach. Nature is not far away either, with beautiful parks and the dunes nearby, a leisurely walk or bike ride is just around the corner! Running along the nearby Spaarne is excellent!
Good to know
* Built in 1899
* Energy label C
* Largely provided with double HR++ glass
* Solar panels; 14 pcs!
* Boiler built in 2013
* Floor beams replaced approx. 5 years ago
* Roof insulated in 2023
* Floor insulated in 2019
* Basement coated
* Lots of closets
* Deep northeast-facing back garden with back entrance
* Oak parquet flooring in the living room
* Enough parking space nearby
* Fast bus service to Amsterdam-Zuid and Schiphol Airport
* Delivery in consultation
Basement
Very spacious basement.
Ground floor
Impressive porch with meter fuse box. Hall with stairs to the first floor. Toilet with sink. Spacious living room; through the en suite cupboards divided into a large kitchen and a pleasant sitting area. The kitchen is equipped with built-in appliances; dishwasher, induction hob and extractor. There is a closet with the central heating boiler. The spacious back garden can be accessed via a sliding door, there is a back entrance and an outdoor tap.
First floor
Landing with skylight. Neat bathroom with skylight, fitted with a washbasin, shower with rain and hand shower, towel radiator and toilet. Two spacious bedroom with dormer; the first at the front with skylight and fitted with wardrobes and the second at the rear.
Features
Transfer of ownership
- Last asking price
- € 575,000 kosten koper
- Asking price per m²
- € 6,250
- Status
- Sold
Construction
- Kind of house
- Single-family home, corner house
- Building type
- Resale property
- Year of construction
- 1899
- Type of roof
- Mansard roof covered with roof tiles
Surface areas and volume
- Areas
- Living area
- 92 m²
- Other space inside the building
- 10 m²
- Plot size
- 105 m²
- Volume in cubic meters
- 395 m³
Layout
- Number of rooms
- 3 rooms (2 bedrooms)
- Number of bath rooms
- 1 bathroom and 1 separate toilet
- Bathroom facilities
- Shower and toilet
- Number of stories
- 2 stories and a basement
- Facilities
- Skylight, passive ventilation system, and solar panels
Energy
- Energy label
- Insulation
- Roof insulation, mostly double glazed, energy efficient window and floor insulation
- Heating
- CH boiler
- Hot water
- CH boiler
- CH boiler
- Nefit HRC (gas-fired combination boiler from 2013, in ownership)
Cadastral data
- HAARLEM K 3346
- Cadastral map
- Area
- 105 m²
- Ownership situation
- Full ownership
Exterior space
- Location
- In residential district
- Garden
- Back garden
- Back garden
- 39 m² (7.50 metre deep and 5.18 metre wide)
- Garden location
- Located at the northeast with rear access
Parking
- Type of parking facilities
- Paid parking and resident's parking permits
Photos 40
© 2001-2024 funda







































