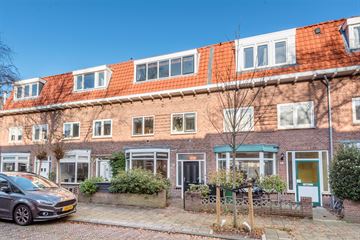
Description
Kom wonen in Haarlem in een turn-key gezinshuis op een top locatie.
Bekijk deze woning via een virtuele bezichtiging. Loop door de woning heen, bekijk de woning van een afstand of zoom in. Benieuwd? Kijk op onze website of op Funda onder 3D tour.
De Schoterveenstraat is een rustige en brede straat in de geliefde Bomenbuurt (rand Kleverparkbuurt). De 30-er jaren erkerwoning is ruim, licht en goed onderhouden, heeft 4 slaapkamers, 2 badkamers en een voor- en achtertuin. Met een uitbouw aan de achterzijde en een dakopbouw is het een heerlijk ruim huis.
De Bomenbuurt is een zeer gewild stukje Haarlem. De ligging is centraal, op 10 minuten fietsen naar het centrum van Haarlem maar ook direct bij de verbindingsweg naar de N208 en Kleverlaan richting Bloemendaal/Zandvoort. Door de centrale ligging zijn alle voorzieningen zoals, winkels, scholen, openbaar vervoer, supermarkten, sportvelden en verenigingen, diverse speeltuinen, de Stadskweektuin dichtbij.
Parterre: entree, hal, grote trapkast, modern toilet, ruime woonkamer met erker, moderne en luxe open keuken, super brede schuifpui naar de achtertuin.
1e etage: overloop, 3 slaapkamers, moderne en luxe badkamer met vrijstaand bad, inloopdouche, wastafel en toilet.
2e etage: overloop, grote slaapkamer met dakkapel aan voor en achterzijde, moderne badkamer met inloopdouche, toilet, wastafel en aansluiting voor wasmachine en droger
- Woonoppervlakte ca 122 m2, inhoud ca 400 m3
- Perceel 122 m2 eigen grond
- Fijne zonnige tuin
- Verwarming middels CV
- Voorzien van vloerverwarming
- Geheel voorzien van dubbel glas
- Turn-key woning, in 2022 nieuwe badkamer, toilet, schuifpui en vloerverwarming
- Energielabel A
- Fundering op "staal" volgens bouwtekeningen
- Ligging in rustige, kindvriendelijke straat nabij scholen, winkels, bos en strand
- Bouwkundig gekeurde woning
- Oplevering in overleg.
Features
Transfer of ownership
- Last asking price
- € 825,000 kosten koper
- Asking price per m²
- € 6,762
- Status
- Sold
Construction
- Kind of house
- Single-family home, row house
- Building type
- Resale property
- Year of construction
- 1926
- Type of roof
- Combination roof covered with asphalt roofing and roof tiles
- Quality marks
- Bouwkundige Keuring
Surface areas and volume
- Areas
- Living area
- 122 m²
- Plot size
- 122 m²
- Volume in cubic meters
- 400 m³
Layout
- Number of rooms
- 5 rooms (4 bedrooms)
- Number of bath rooms
- 2 bathrooms and 1 separate toilet
- Bathroom facilities
- 2 walk-in showers, 2 toilets, 2 sinks, washstand, sit-in bath, and underfloor heating
- Number of stories
- 3 stories
- Facilities
- Mechanical ventilation and passive ventilation system
Energy
- Energy label
- Insulation
- Roof insulation, double glazing, energy efficient window, insulated walls and floor insulation
- Heating
- CH boiler
- Hot water
- CH boiler
- CH boiler
- Remeha (gas-fired combination boiler from 2012, in ownership)
Cadastral data
- SCHOTEN B 6995
- Cadastral map
- Area
- 122 m²
- Ownership situation
- Full ownership
Exterior space
- Location
- Alongside a quiet road and in residential district
- Garden
- Back garden and front garden
- Back garden
- 46 m² (8.60 metre deep and 5.40 metre wide)
- Garden location
- Located at the northeast
Storage space
- Shed / storage
- Detached wooden storage
Parking
- Type of parking facilities
- Public parking
Photos 51
© 2001-2024 funda


















































