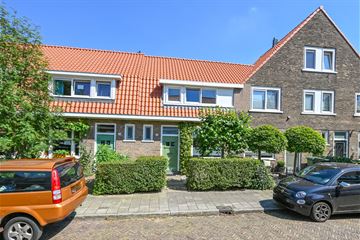This house on funda: https://www.funda.nl/en/detail/koop/verkocht/haarlem/huis-siriusstraat-26/43653972/

Description
Wow what a nice house this is!
Nice, light and above all well-maintained single-family house from 1930 which is founded on concrete piles (in accordance with the construction drawing) with a lovely sunny south-east-facing garden of no less than 11 meters deep with a shed (with electricity) and a spacious back entrance.
In 2020, an extra room was created on the attic floor, creating an extra space of almost 9m2. The roof tiles were also replaced in 2023 and the painting was carried out on the outside.
Due to the front garden, the house is not flush with the street, so there is plenty of privacy. The location is great; near all shops, highways, sports facilities. Of course, the station and the center are within cycling distance.
The house is ready-made and therefore ready to move into!
LAYOUT
Ground floor: entrance, hallway, toilet with fountain, spacious stair cupboard (with former washing machine connection), living room with wooden floor and patio doors to the garden, open kitchen with fridge-freezer, dishwasher, induction hob, recirculation hood, combi oven and door to the garden.
1st floor: landing bathroom with shower, toilet, bath and washbasin and towel radiator as well as skylight, bedroom with dormer window and closet, bedroom with dormer window and closet, 2nd bedroom at the front with dormer window.
2nd floor: landing with washing machine and dryer room and skylight, room with storage room behind knee walls and skylight.
GENERAL
• Total surface area 74.3m2 excluding 8.7m2 other indoor space BBMI, capacity 301m3.
• Based on concrete piles (according to construction drawing).
• Energy label G.
• Hood insulated from the inside.
• Double glass.
• OWN GROUND.
• Replace roof tiles in 2023.
• New gutters 2023.
• New front door 2023.
• Central heating gas Remeha Avanta 2014 (last maintenance 2024).
• New fence installed in 2022.
• Delivery in consultation.
Features
Transfer of ownership
- Last asking price
- € 495,000 kosten koper
- Asking price per m²
- € 6,689
- Status
- Sold
Construction
- Kind of house
- Single-family home, row house
- Building type
- Resale property
- Year of construction
- 1930
- Type of roof
- Gable roof covered with roof tiles
Surface areas and volume
- Areas
- Living area
- 74 m²
- Other space inside the building
- 9 m²
- External storage space
- 5 m²
- Plot size
- 130 m²
- Volume in cubic meters
- 301 m³
Layout
- Number of rooms
- 5 rooms (4 bedrooms)
- Number of bath rooms
- 1 bathroom and 1 separate toilet
- Bathroom facilities
- Shower, double sink, bath, toilet, and washstand
- Number of stories
- 3 stories
Energy
- Energy label
- Insulation
- Roof insulation and double glazing
- Heating
- CH boiler
- Hot water
- CH boiler
- CH boiler
- Remeha Avanta (gas-fired combination boiler from 2014, in ownership)
Cadastral data
- SCHOTEN B 18464
- Cadastral map
- Area
- 130 m²
- Ownership situation
- Full ownership
Exterior space
- Location
- Alongside a quiet road and in residential district
- Garden
- Back garden and front garden
- Back garden
- 59 m² (11.40 metre deep and 5.16 metre wide)
- Garden location
- Located at the southeast
Storage space
- Shed / storage
- Detached wooden storage
Parking
- Type of parking facilities
- Public parking
Photos 61
© 2001-2024 funda




























































