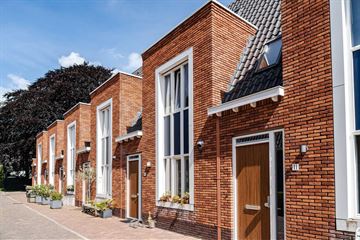
Description
Lovely bright and spacious family home! Energy label A, fully insulated and future proof. 5 spacious bedrooms, nice backyard with storage, back entrance and private parking in garage. Where? In the Haarlemmerhoutkwartier: on the edge of the city forest, in the green, within walking distance of the city center. With schools, childcare, petting zoo, sports and public transport nearby.
This sturdy and sustainable townhouse was built in 2009 as part of the new construction on the site of the former Mariastichting. The Spijkermanslaan is a car-free street, between city forest De Haarlemmerhout and the river Spaarne.
On the ground floor you will find the sleek open kitchen at the front, which is equipped with all modern luxuries. The garden-oriented living room is expanded and equipped with a glass roof, which provides a great deal of space and light. By opening the doors to the garden you can easily connect the outside with the inside.
The garden is spacious and beautifully landscaped. There is plenty of greenery and relatively low maintenance. From the garden you can reach the stone shed and the back. Parking is available in the private parking garage nearby.
On the fist floor you will find three spacious bedrooms and a luxurious bathroom. On the second floor you will find another two spacious bedrooms and a spacious storage / laundry room.
The location of this house is unique: very quiet, among nature, child-friendly and within walking distance of the historic center of Haarlem with all its cozy cafes, restaurants and shopping streets. In no time you cycle to the beach and dunes. At the end of the street you walk straight into city forest the Haarlemmerhout, with 'Het Theehuis' and a petting farm. The main roads towards Alkmaar, Amsterdam, Schiphol and The Hague are very easy to reach.
Good to know
* Built in 2009
* Living area 149
* Energy label A
* Gas and energy efficient living
* Entirely equipped with underfloor heating
* Service costs approx € 92,79 per month for the parking and maintenance of the site.
* Nearby parking basement is also accessible for visitors, registration via an app.
* Parking on the street by parking permit
* Haarlem railway station: 8 minutes by bike
* City center: 12 minutes walking
* Dunes: 18 minutes cycling
* Beach: 29 minutes by bike
* Delivery in consultation
Parking garage
Own parking spot
Ground floor
Entrance. Hall with checkroom, meter cupboard and modern toilet with fountain. Spacious living room with beautiful oak parquet floor and French doors to rear garden, with stone shed and back entrance. Luxury open kitchen at the front with extra deep kitchen unit, many drawers, natural stone worktop and equipped with appliances: induction hob with 5 zones, stainless steel extractor hood, dishwasher, Quooker, combination oven and steam oven, large refrigerator and 2 warming drawers.
First floor
Landing. Modern toilet. Two spacious bedrooms at the rear. Luxury bathroom with modern double sink cabinet, a bathtub and walk-in shower with rain shower and hand shower. Large bedroom at the front.
Second floor
Landing. Bedroom/workroom at the rear. Master bedroom at the rear. Large storage room/laundry room at front equipped with sink, electric water heater, lots of storage and a place for washer and dryer setup.
Features
Transfer of ownership
- Last asking price
- € 950,000 kosten koper
- Asking price per m²
- € 6,376
- Status
- Sold
Construction
- Kind of house
- Single-family home, row house
- Building type
- Resale property
- Year of construction
- 2009
Surface areas and volume
- Areas
- Living area
- 149 m²
- External storage space
- 7 m²
- Plot size
- 109 m²
- Volume in cubic meters
- 527 m³
Layout
- Number of rooms
- 7 rooms (5 bedrooms)
- Number of bath rooms
- 1 bathroom
- Bathroom facilities
- Shower, double sink, and bath
- Number of stories
- 3 stories
- Facilities
- Mechanical ventilation and TV via cable
Energy
- Energy label
- Insulation
- Completely insulated
- Heating
- Complete floor heating and heat pump
- Hot water
- Central facility and electrical boiler
Cadastral data
- HAARLEM K 3668
- Cadastral map
- Area
- 109 m²
- Ownership situation
- Full ownership
- HAARLEM K 3608
- Cadastral map
- Ownership situation
- Full ownership
Exterior space
- Location
- Alongside park, alongside a quiet road, in wooded surroundings and in residential district
- Garden
- Back garden
- Back garden
- 34 m² (6.50 metre deep and 5.30 metre wide)
- Garden location
- Located at the northeast with rear access
Storage space
- Shed / storage
- Detached brick storage
- Facilities
- Electricity
Garage
- Type of garage
- Underground parking
Parking
- Type of parking facilities
- Parking garage and resident's parking permits
Photos 46
© 2001-2024 funda













































