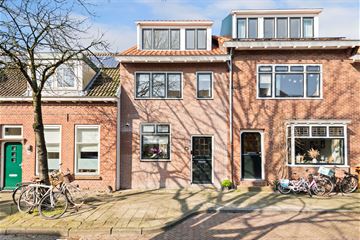
Description
(English tekst below)
HEERLIJK LICHT, VERRASSEND RUIM EN INSTAPKLAAR GEZINSHUIS MET 4 SLAAPKAMERS EN EEN TUIN!
In 2020 is deze leuke woning compleet gemoderniseerd met hoogwaardige en energiebesparende materialen. De vloer, gevel en het dak zijn geïsoleerd en de nieuwe hardhouten kozijnen zijn voorzien van HR glas. De tweede verdieping is opgebouwd met dakkapellen waardoor het huis goed in het straatbeeld past en er toch veel (berg)ruimte is.
De ligging in de Amsterdamsebuurt nabij de Zomervaart is super met het openbaar vervoer, het Burgemeester Reinaldapark, buurtwinkels, kinderopvang, sportfaciliteiten en basisscholen in de buurt. Het gezellige centrum van Haarlem en het NS station Haarlem -Spaarnwoude liggen op paar minuten fietsafstand. Perfect gelegen ten opzichte van de uitvalswegen Schipholweg (N205) en Amsterdamsevaart (N200).
INDELING
Parterre: entree met meterkast, toilet, trap(kast), woonkamer met moderne open keuken voorzien van Bosch inbouwapparatuur en 4-pits inductiekookplaat, openslaande deuren naar de knusse tuin.
1ste etage: overloop, 2 ruime slaapkamers, badkamer met ligbad, inloopdouche, toilet en wastafel.
2e etage: overloop met CV ketel, wasmachineaansluiting en bergruimte, 2 slaapkamers met veel bergruimte.
ALGEMEEN
X Duurzaam gerenoveerd in 2020
X 89 m² woonoppervlakte
X Geheel geïsoleerd, energielabel A
X Hardhouten kozijnen met HR glas
X Licht eiken vloeren op alle verdiepingen
X Vrij parkeren voor de deur
X Oplevering in overleg
ENGLISH
SURPRISINGLY SPACIOUS, BRIGHT AND READY TO MOVE IN FAMILY HOME WITH 4 BEDROOMS AND A GARDEN!
In 2020, this house is completely modernized with high quality and energy-saving materials. The floor, facade and roof are insulated and the new hardwood frames are equipped with HR glazing. The second floor is built with large dormers and fits well between the other houses in the street, but still provides a lot of (storage) space.
The location in the ‘Amsterdamsebuurt’ near the ‘Zomervaart’ is perfect with public transport, the Burgemeester Reinalda Park, local shops, childcare, schools and sport facilities nearby. The historic center of Haarlem and the train station Haarlem Spaarnwoude are just a few minutes biking away. Also conveniently located in relation to the arterial roads Schipholweg (N205) and Amsterdamsevaart (N200).
LAYOUT
Ground floor: entrance, toilet, stairs with storage area, living room with open kitchen, Bosch appliances and a 4-burner induction hob, patio doors to the cozy garden.
First floor: hall way, 2 spacious bedrooms, bathroom with bath, walk-in shower, toilet and sink.
Second floor: landing with boiler, washing machine connection and storage space, 2 bedrooms with lots of storage space.
IN GENERAL
X Sustainably renovated in 2020
X 89 m2 living space
X Fully insulated; energy label A
X Hardwood frames with HR glass
X Light oak floor throughout the house
X Free parking in the street
X Transport date to be determined
Features
Transfer of ownership
- Last asking price
- € 550,000 kosten koper
- Asking price per m²
- € 6,180
- Status
- Sold
Construction
- Kind of house
- Single-family home, row house
- Building type
- Resale property
- Construction period
- 1931-1944
- Specific
- Partly furnished with carpets and curtains
Surface areas and volume
- Areas
- Living area
- 89 m²
- Plot size
- 70 m²
- Volume in cubic meters
- 296 m³
Layout
- Number of rooms
- 5 rooms (4 bedrooms)
- Number of bath rooms
- 1 bathroom and 1 separate toilet
- Bathroom facilities
- Shower, bath, toilet, and sink
- Number of stories
- 3 stories
- Facilities
- Mechanical ventilation
Energy
- Energy label
- Insulation
- Energy efficient window and completely insulated
- Heating
- CH boiler and partial floor heating
- Hot water
- CH boiler
- CH boiler
- Remeha (gas-fired combination boiler from 2019, in ownership)
Cadastral data
- HAARLEM P 4124
- Cadastral map
- Area
- 70 m²
- Ownership situation
- Full ownership
Exterior space
- Location
- Alongside a quiet road and in residential district
- Garden
- Back garden
- Back garden
- 0.06 metre deep and 0.05 metre wide
- Garden location
- Located at the northwest
Parking
- Type of parking facilities
- Public parking
Photos 30
© 2001-2025 funda





























