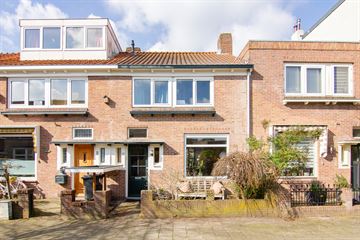This house on funda: https://www.funda.nl/en/detail/koop/verkocht/haarlem/huis-ternatestraat-11/43417969/

Description
-DOOR DE ENORME BELANGSTELLING VOOR DEZE WONING IS HET HELAAS NIET MEER MOGELIJK EEN BEZICHTIGING IN TE PLANNEN-
Wat een leuk huis hebben we voor jou!
Ontdek de perfecte eengezinswoning gelegen in een gewilde en kindvriendelijke wijk van Haarlem!
Door de uitbouw aan de achterzijde van de woning ontstaat er een riante ruime woonkamer en een gezellige keuken met kookeiland. Lichtkoepels en openslaande deuren voorzien de parterre van veel licht! Ontspan en geniet van de zon in de privacy van uw eigen achtertuin, perfect voor zomerse barbecues, tuinfeesten of om tot rust te komen na een drukke dag. De woning is voorzien van drie slaapkamers, ideaal voor een groeiend gezin of als thuiswerkplek.
De buurt staat bekend om zijn kindvriendelijke sfeer, met speelgelegenheden, scholen en winkels op loopafstand, waardoor dit het ideale plek is om uw gezin op te laten groeien. Het NS-station en het bruisende centrum van Haarlem zijn op fietsafstand. Voor liefhebbers van zon en zee is het strand op fietsafstand, waar u de mogelijkheid heeft om te genieten van een ontspannende dag aan zee. Met de auto bent u zo de stad uit en zit u op de A9 richting Alkmaar, Amsterdam en Schiphol.
Mis deze kans niet om uw droomhuis te vinden. Neem vandaag nog contact met ons op voor een bezichtiging en ontdek wat deze prachtige woning u te bieden heeft!
Indeling:
Parterre: voortuin, entree met meterkast; gang met opbergruimte onder de trap; toilet met fonteintje; ruime uitgebouwde lichte woonkamer met openslaande deuren en lichtkoepels; open keuken met kookeiland en diverse inbouwapparatuur; zonnige ruime achtertuin.
1e verdieping: overloop; drie slaapkamers; badkamer voorzien van ligbad, tweede toilet, wastafelmeubel, douche en wasmachine- en drogeraansluiting.
2e verdieping: door middel van vlizotrap te bereiken vliering voorzien van dakraam; cv opstelling.
Algemeen:
- Woonoppervlakte 90m2, perceel is 108 m2 groot
- Bouwjaar 1927
- Fundering “op staal”
- Warm water en verwarming via CV ketel (2022)
- Oplevering in overleg
- Gebruikelijke verkoopclausules van toepassing, raadpleegt u hiervoor onze brochure
--------------------------------------------------------------------------------------------------------
What a nice house we have for you!
Discover the perfect single-family home located in a popular and child-friendly neighborhood of Haarlem!
The extension at the rear of the house creates a spacious living room and a cozy kitchen with cooking island. Skylights and patio doors provide the ground floor with plenty of light! Relax and enjoy the sun in the privacy of your own backyard, perfect for summer barbecues, garden parties or to unwind after a busy day. The house has three bedrooms, ideal for a growing family or as a home office.
The neighborhood is known for its child-friendly atmosphere, with play areas, schools and shops within walking distance, making it the ideal place to raise your family. The railway station and the bustling center of Haarlem are within cycling distance. For sun and sea lovers, the beach is within cycling distance, where you have the opportunity to enjoy a relaxing day at the seaside. By car you can easily get out of the city and on the A9 towards Alkmaar, Amsterdam and Schiphol.
Don't miss this opportunity to find your dream home. Contact us today for a viewing and discover what this beautiful home has to offer!
Layout:
Ground floor: front garden, entrance with meter cupboard; hallway with storage space under the stairs; toilet with sink; spacious extended bright living room with patio doors and skylights; open kitchen with cooking island and various built-in appliances; sunny spacious backyard.
1st floor: landing; three bedrooms; bathroom with bath, second toilet, washbasin, shower and washing machine and dryer connections.
2nd floor: attic with skylight accessible via loft ladder; CV preparation.
General:
- Living area 90m2, plot is 108 m2
- Year of construction 1927
- Foundation “on steel”
- Hot water and heating via central heating boiler (2022)
- Delivery in consultation
- Usual sales clauses apply, please consult our brochure
Features
Transfer of ownership
- Last asking price
- € 500,000 kosten koper
- Asking price per m²
- € 5,556
- Status
- Sold
Construction
- Kind of house
- Single-family home, row house
- Building type
- Resale property
- Year of construction
- 1927
- Type of roof
- Gable roof covered with roof tiles
Surface areas and volume
- Areas
- Living area
- 90 m²
- Other space inside the building
- 7 m²
- Plot size
- 108 m²
- Volume in cubic meters
- 352 m³
Layout
- Number of rooms
- 4 rooms (3 bedrooms)
- Number of bath rooms
- 1 bathroom and 1 separate toilet
- Bathroom facilities
- Shower, bath, toilet, and washstand
- Number of stories
- 2 stories and a loft
- Facilities
- Skylight
Energy
- Energy label
- Insulation
- Double glazing
- Heating
- CH boiler
- Hot water
- CH boiler
- CH boiler
- Gas-fired combination boiler from 2022, in ownership
Cadastral data
- SCHOTEN B 7378
- Cadastral map
- Area
- 108 m²
- Ownership situation
- Full ownership
Exterior space
- Location
- Alongside a quiet road and in residential district
- Garden
- Back garden and front garden
- Back garden
- 39 m² (7.10 metre deep and 5.43 metre wide)
- Garden location
- Located at the west
Parking
- Type of parking facilities
- Public parking
Photos 57
© 2001-2024 funda
























































