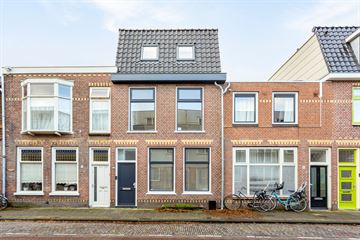This house on funda: https://www.funda.nl/en/detail/koop/verkocht/haarlem/huis-teylerstraat-104/42335918/

Description
A gem of a city home! Wonderfully light and fantastically renovated in 2022. Ready for the future with a luxurious kitchen, 2 modern bathrooms and 4 bedrooms. High-quality luxury with an excellent finish. Nice backyard with storage room and a roof terrace on the southwest! Where? In the cozy Old Amsterdam neighborhood: within walking distance of the heart of Haarlem, child-friendly, easily accessible, shops, schools, sports and public transport nearby!
This particularly attractive house from 1889 was truly renovated to perfection in 2022 with first-class materials and no expense has been spared. This new layout is exceptionally ingenious, making the most of the living space without compromising on comfort, functionality or style. The living space has been significantly increased by moving the rear facade and installing a full-fledged second floor. The kitchen/diner is located at the front; a wonderfully light place with high windows spanning the entire width. Through the French doors in the living room you enter the backyard, which is located on the southwest. The backyard is sunny for a long time due to its secluded location. The interior is beautifully contemporary due to the tasteful combination of the sturdy elements, the marble countertop and the light laminated parquet floors. The many large windows make it a wonderfully light and spacious whole. During the renovation, a lot was also invested in insulation and energy-saving materials.
The house is in a central location: in the child-friendly "Old Amsterdam neighborhood". It is less than a 10-minute walk to the bustling center, the shops for daily amenities such as the bakery, butcher, greengrocer and drugstore are a few minutes' walk away. Schools are around the corner, the Teylerplein playground is nearby and the railway stations of Spaarnwoude and Haarlem are also easily accessible. The main roads to Alkmaar, Amsterdam, Schiphol and The Hague are just a stone's throw away. With less than half an hour of cycling you can be in the dunes or stand with your bare feet in the sand of Bloemendaal beach.
Good to know:
* Sustainably renovated and thoroughly renovated with excellent materials in 2022
* Expanded and installed full-fledged 2nd floor
* Optimal use of the living space through smart reorganization
* Optimally insulated
* Energy label B
* Central heating boiler Intergas 2022
* Underfloor heating on the ground floor and in the bathrooms
* Foundation restored in 2004
* Easily accessible
* Parking by permit or paid parking
* NS station: 6 minutes by bike
* Grote Markt Haarlem: 4 minutes by bike
* Beach and dunes: 26 minutes by bike
* Delivery in consultation
Ground floor
Entrance, meter cupboard with fuse box. Modern toilet with fountain. Living room with open kitchen with a beautiful marble countertop, induction hob and extractor hood in one, combination oven/microwave, dishwasher, fridge/freezer combination and Quooker. Dining area and living area with recessed spotlights and skylight. French doors to the backyard.
First floor
Overflow. Large bedroom at the back with door to the outside terrace. Modern bathroom with bath, toilet, walk-in shower and underfloor heating. Spacious bedroom at the front.
Second floor
Overflow. Cupboard with CV-System. Two large bedrooms with dormer windows. 2nd bathroom with toilet, sink, walk-in shower and underfloor heating. Cupboard with washmachine connection in one of the rooms.
Features
Transfer of ownership
- Last asking price
- € 750,000 kosten koper
- Asking price per m²
- € 6,148
- Status
- Sold
Construction
- Kind of house
- Mansion, row house
- Building type
- Resale property
- Year of construction
- 1889
- Type of roof
- Gable roof
Surface areas and volume
- Areas
- Living area
- 122 m²
- Exterior space attached to the building
- 15 m²
- External storage space
- 5 m²
- Plot size
- 94 m²
- Volume in cubic meters
- 430 m³
Layout
- Number of rooms
- 5 rooms (4 bedrooms)
- Number of bath rooms
- 2 bathrooms and 1 separate toilet
- Bathroom facilities
- Double sink, 2 walk-in showers, bath, 2 toilets, underfloor heating, 2 washstands, and sink
- Number of stories
- 3 stories
- Facilities
- Skylight, mechanical ventilation, sliding door, and TV via cable
Energy
- Energy label
- Insulation
- Completely insulated
- Heating
- CH boiler and partial floor heating
- Hot water
- CH boiler
- CH boiler
- Intergas (gas-fired combination boiler from 2022, in ownership)
Cadastral data
- HAARLEM E 1682
- Cadastral map
- Area
- 94 m²
- Ownership situation
- Full ownership
Exterior space
- Location
- In residential district
- Garden
- Back garden
- Back garden
- 34 m² (6.80 metre deep and 5.00 metre wide)
- Balcony/roof terrace
- Roof terrace present
Storage space
- Shed / storage
- Detached wooden storage
- Facilities
- Electricity
Parking
- Type of parking facilities
- Paid parking and resident's parking permits
Photos 37
© 2001-2024 funda




































