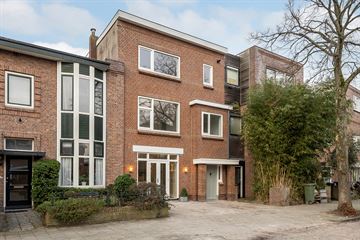This house on funda: https://www.funda.nl/en/detail/koop/verkocht/haarlem/huis-timorstraat-75-a/42321736/

Description
Welcome to Timorstraat 75 A, where comfort and luxury come together. This recently modernized home offers everything you need.
Step into the living room with plenty of natural light streaming through the large windows and French doors. The beautiful finish and high-quality materials create a pleasant atmosphere. The fully equipped kitchen, equipped with the latest equipment such as a wine climate cabinet, combi oven, Bora stove, fridge-freezer and Quooker, forms the heart of this home.
On the first floor you will find two spacious bedrooms, the luxurious bathroom with bath and walk-in shower and a separate toilet. On the next floor you will find two spacious bedrooms and a luxurious bathroom with walk-in shower and toilet. A separate room has been created as a laundry room, where the central heating system is also located.
The house has been completely renovated. From the exterior facade to the finishing of the floor. Come take a look and experience all these strengths for yourself:
• Attractive entrance with original door
• Modern kitchen with cooking island and various built-in appliances
• Living room of approximately 44m2
• Four large bedrooms
• Two luxurious bathrooms including bath
• Energy label A, equipped with roof, wall and facade insulation, HR++ insulating glass.
Layout, dimensions and house in 3D!
Experience this house now virtually, in 3D. Walk through the house, look from a distance or zoom in. Our virtual tour, the -360 degree photos, the video and the floor plans give you a complete picture of the layout, dimensions and design.
Live! lovely in the Indischebuurt-Noord…
Here you live about 10 minutes by bike from the station, safe and social, the contact with each other is good. In a popular and (child) friendly neighborhood with a wide range of primary and secondary schools, playgrounds, childcare, sports clubs, swimming pool and library. Close to Toko's and small restaurants, local shops and a large supermarket on Planetenlaan, not far from the Cronjé shopping street (large AH) and the renovated Marsmanplein for all your daily needs.
And there is also no shortage of recreation. The beautiful Schoterbos and nature reserve De Hekslootpolder are within walking distance, perfect for a lovely walk along the Spaarne towards Spaarndam. In 10 minutes by bike you will be in the center of Haarlem, and by train you will be at Amsterdam-CS fifteen minutes later. Several bus connections take you everywhere and by car the Schoterbrug is a quick connection to the Rottepolderplein with the A9 and A5. All these pluses make this neighborhood popular, a great neighborhood to live in.
Good to know:
- Living area: approx. 156m2 (NEN measurement report)
- Built around 1920 on 155m2 of private land and a steel foundation
- Underfloor heating and hot water via an Intergas central heating boiler from 2023 and Quooker
- Energy label A
- Delivery in consultation
Features
Transfer of ownership
- Last asking price
- € 900,000 kosten koper
- Asking price per m²
- € 5,769
- Status
- Sold
Construction
- Kind of house
- Single-family home, row house
- Building type
- Resale property
- Year of construction
- 1920
- Type of roof
- Combination roof covered with asphalt roofing and other
Surface areas and volume
- Areas
- Living area
- 156 m²
- Exterior space attached to the building
- 1 m²
- Plot size
- 155 m²
- Volume in cubic meters
- 523 m³
Layout
- Number of rooms
- 5 rooms (4 bedrooms)
- Number of bath rooms
- 2 bathrooms and 2 separate toilets
- Bathroom facilities
- Double sink, 2 walk-in showers, bath, toilet, and washstand
- Number of stories
- 3 stories
- Facilities
- Mechanical ventilation
Energy
- Energy label
- Insulation
- Roof insulation, double glazing, energy efficient window and insulated walls
- Heating
- CH boiler and partial floor heating
- Hot water
- CH boiler and electrical boiler
- CH boiler
- Intergas (gas-fired combination boiler from 2023, in ownership)
Cadastral data
- SCHOTEN B 18824
- Cadastral map
- Area
- 155 m²
- Ownership situation
- Full ownership
Exterior space
- Location
- Alongside a quiet road and in residential district
- Garden
- Back garden and front garden
- Back garden
- 61 m² (10.11 metre deep and 6.02 metre wide)
- Garden location
- Located at the northwest
Parking
- Type of parking facilities
- Public parking
Photos 49
© 2001-2025 funda
















































