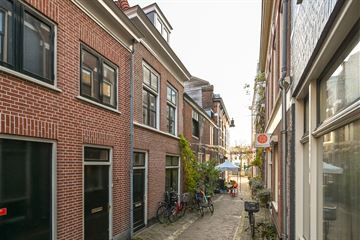This house on funda: https://www.funda.nl/en/detail/koop/verkocht/haarlem/huis-turfsteeg-3/42323773/

Description
In the bustling center of Haarlem and yet very quietly located on a picturesque side street of the Kleine Houtstraat and the Spaarne, you will find this charming townhouse with characteristic facade. The house is spread over 3 floors and has a very surprising layout. Also, the house has a very generous and sunny roof terrace.
The location is ideal. The property is literally a 2-minute walk from the Grote Markt, the Teylers Museum, the beautiful shopping streets and all the wonderful catering establishments that Haarlem has to offer.
Layout:
First floor: entrance, hall, cozy kitchen with fridge / freezer combination and various appliances including gas stove, oven, stainless steel extractor and generous doors to the front. From the kitchen access to the spacious storage room with central heating system and plumbing for washing machine and dryer.
1st floor; landing, modern bathroom with shower, toilet and washbasin. Cozy bright living room with fireplace, wooden floorboards and large windows.
2nd floor; landing with access to a beautiful roof terrace, spacious bedroom with beautiful height and the rafters in sight, closet space, , front dormer window.
* Very unique location;
* Well maintained;
* Living area 69m2;
* Roof terrace;
* Energy label C;
* Parking by parking vignette;
* Non-self-occupancy clause applies.
Features
Transfer of ownership
- Last asking price
- € 450,000 kosten koper
- Asking price per m²
- € 6,522
- Status
- Sold
Construction
- Kind of house
- Single-family home, row house
- Building type
- Resale property
- Year of construction
- 1920
- Type of roof
- Gable roof covered with roof tiles
Surface areas and volume
- Areas
- Living area
- 69 m²
- Exterior space attached to the building
- 4 m²
- Plot size
- 28 m²
- Volume in cubic meters
- 264 m³
Layout
- Number of rooms
- 3 rooms (1 bedroom)
- Number of bath rooms
- 1 bathroom
- Bathroom facilities
- Shower, toilet, and washstand
- Number of stories
- 3 stories
- Facilities
- Mechanical ventilation and flue
Energy
- Energy label
- Heating
- CH boiler and fireplace
- Hot water
- CH boiler
- CH boiler
- Gas-fired combination boiler, in ownership
Cadastral data
- HAARLEM D 4829
- Cadastral map
- Area
- 28 m²
- Ownership situation
- Full ownership
Exterior space
- Location
- Alongside a quiet road, sheltered location and in centre
- Garden
- Sun terrace
- Balcony/roof terrace
- Balcony present
Parking
- Type of parking facilities
- Resident's parking permits
Photos 21
© 2001-2024 funda




















