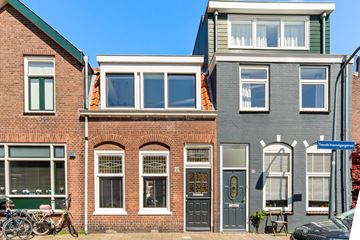
Description
Characteristic townhouse! Original details, modernized, four bedrooms, a spacious bathroom, deep and sunny garden and free parking in front. Where? In the cozy Old Amsterdam neighborhood: within walking distance of the heart of Haarlem, child-friendly, easily accessible, stores, schools, sports and public transport nearby!
This cozy house is located in a quiet street of the Old Amsterdam neighborhood. You enter in the hall and walk through to the cozy living room which has a light wooden floor and windows with original stained glass. The living room is in direct connection with the dining area. From the dining area you walk through to the modern semi-open kitchen with all modern conveniences. Behind the kitchen you will find a pantry with laundry room and a separate toilet with fountain. From the kitchen you reach the deep garden through the French doors. Because of its depth and location on the northwest you can almost always find a nice spot in the sun. On the second floor of this house you will find three nice bedrooms and a very spacious bathroom. On the second floor is a fourth, spacious bedroom realized. Truly a nice family home.
The house is in a central location: in the child-friendly "Old Amsterdam neighborhood". It is less than 10 minutes walk to the bustling and historical city center, there is a small petting zoo in the street, the stores for daily needs such as bakery, butcher, greengrocer and a drugstore are 3 minutes walk away, schools are around the corner, playground the Teylerplein nearby and also NS station of Spaarnwoude is very easy to reach. The main roads to Alkmaar, Amsterdam, Schiphol and The Hague are just a stone's throw away. With less than half an hour cycling you can be in the dunes or stand with your bare feet in the sand of the beach of Bloemendaal.
Good to know
* Surprisingly spacious
* Well maintained
* Equipped with extension and construction
* Foundation has been renewed
* Easily accessible and free parking in the street
* NS-station: 8 minutes cycling
* Large market Haarlem: 6 minutes cycling
* Beach and dunes: 28 minutes cycling
* For layout and sizes, see floor plans
* Delivery in consultation
Ground floor
Entrance. Hall with fusebox. Spacious, bright living room. Modern, kitchen (from 2018) equipped with a kitchen island with 5-burner gas stove including wok burner, stainless steel extractor, hot-air oven, dishwasher, separate fridge-freezer, plenty of storage space and a natural stone worktop. From the kitchen, doors to the deep garden on the northwest. Utility room with washing machine connection. Modern toilet with fountain. From the living room, open staircase to ...
First floor
Landing. Bedroom at the front. Spacious, modern bathroom with bathtub, shower and washbasin. Second bedroom at the rear. Third bedroom at the rear. From the landing, stairs to ...
Second floor
Spacious bedroom.
Features
Transfer of ownership
- Last asking price
- € 550,000 kosten koper
- Asking price per m²
- € 5,288
- Status
- Sold
Construction
- Kind of house
- Single-family home, row house
- Building type
- Resale property
- Year of construction
- 1902
- Type of roof
- Combination roof covered with asphalt roofing and roof tiles
Surface areas and volume
- Areas
- Living area
- 104 m²
- External storage space
- 6 m²
- Plot size
- 117 m²
- Volume in cubic meters
- 367 m³
Layout
- Number of rooms
- 5 rooms (4 bedrooms)
- Number of bath rooms
- 1 bathroom and 1 separate toilet
- Bathroom facilities
- Shower, bath, and washstand
- Number of stories
- 3 stories
- Facilities
- TV via cable
Energy
- Energy label
- Insulation
- Partly double glazed and energy efficient window
- Heating
- CH boiler
- Hot water
- CH boiler
- CH boiler
- Vaillant Eco Tech Plus (gas-fired combination boiler from 2018, in ownership)
Cadastral data
- HAARLEM E 2601
- Cadastral map
- Area
- 117 m²
- Ownership situation
- Full ownership
Exterior space
- Location
- Alongside a quiet road and in residential district
- Garden
- Back garden
- Back garden
- 64 m² (15.30 metre deep and 4.20 metre wide)
- Garden location
- Located at the northwest
Storage space
- Shed / storage
- Detached wooden storage
- Facilities
- Electricity
Parking
- Type of parking facilities
- Public parking
Photos 53
© 2001-2024 funda




















































