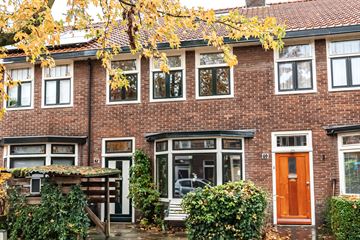This house on funda: https://www.funda.nl/en/detail/koop/verkocht/haarlem/huis-vergierdeweg-67/42319014/

Description
Characteristic 1930s family home with large back garden and shed! 101 m2 living space: spacious living room, well-kept kitchen, bathroom and four bedrooms. In the quiet and child-friendly Vogelbuurt: on the edge of town near the green outskirts.
Atmospheric! That is this lovely spacious, classic 1930s house with stained-glass windows, bay window and panel doors. The house is well maintained and preserved: the exterior painting was done in 2022, a dormer was installed and most windows are double-glazed.
The living room is sunny with a cosy seating area at the front. At the rear you will find the neat kitchen and dining area with French doors to the northwest-facing garden with wooden shed.
On the first floor three bedrooms (two spacious and one small) and the bathroom with shower and bathtub. Furthermore, a balcony, accessible via the rear bedroom. The second floor is surprisingly light and spacious thanks to a dormer and skylight! A laundry room has been created on the landing, with space for a washing machine and dryer.
Schools, childcare and sports clubs are well represented in the immediate vicinity. Haarlem city centre, the beach and recreation area Spaarnwoude are easy to reach by bike. To the N208 it is less than 5 minutes' drive.
Good to know
* Built in 1932
* Authentic details such as panel doors, stained-glass windows and bay window
* Energy label C
* Electricity 7 groups with 2 RCDs
* Exterior painting carried out in 2022
* Haarlem Station: 13 minutes by bike
* Public parking
* Charging stations in the neighbourhood
* Delivery in consultation
Ground floor
Front garden with bicycle storage. Entrance house, hallway with meter cupboard. Toilet with sink. Spacious living room with bay window at the front and French doors to the back garden. Neat semi-open kitchen with the necessary appliances: fridge-freezer, combination oven, gas cooker, extractor and dishwasher. Large rear garden with outside tap and detached wooden shed.
First floor
Landing. At the front a spacious bedroom and a second small bedroom currently furnished as a workplace. At the rear a spacious bedroom giving access to the balcony. Bathroom with bath, shower, washbasin, toilet and towel radiator.
Second floor
Landing with laundry room and central heating boiler. The fourth bedroom, very spacious and bright thanks to dormer window and skylight.
Features
Transfer of ownership
- Last asking price
- € 500,000 kosten koper
- Asking price per m²
- € 4,950
- Status
- Sold
Construction
- Kind of house
- Single-family home, row house
- Building type
- Resale property
- Year of construction
- 1932
- Type of roof
- Pyramid hip roof covered with roof tiles
Surface areas and volume
- Areas
- Living area
- 101 m²
- Exterior space attached to the building
- 3 m²
- External storage space
- 6 m²
- Plot size
- 129 m²
- Volume in cubic meters
- 345 m³
Layout
- Number of rooms
- 5 rooms (4 bedrooms)
- Number of bath rooms
- 1 bathroom and 1 separate toilet
- Bathroom facilities
- Bath, toilet, and sink
- Number of stories
- 3 stories
- Facilities
- Mechanical ventilation and passive ventilation system
Energy
- Energy label
- Insulation
- Roof insulation, double glazing and insulated walls
- Heating
- CH boiler
- Hot water
- CH boiler
- CH boiler
- Nefit (gas-fired combination boiler from 2018, in ownership)
Cadastral data
- SCHOTEN B 11247
- Cadastral map
- Area
- 129 m²
- Ownership situation
- Full ownership
Exterior space
- Location
- In residential district
- Garden
- Back garden and front garden
- Back garden
- 62 m² (12.50 metre deep and 4.94 metre wide)
- Garden location
- Located at the northwest
- Balcony/roof terrace
- Balcony present
Storage space
- Shed / storage
- Detached wooden storage
Parking
- Type of parking facilities
- Public parking
Photos 39
© 2001-2024 funda






































