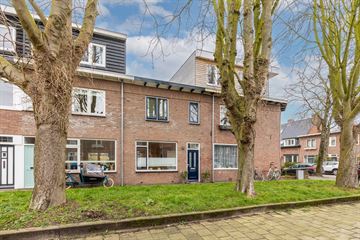This house on funda: https://www.funda.nl/en/detail/koop/verkocht/haarlem/huis-waalstraat-9/43423942/

Description
Wat een fijne woning en wat een super leuke locatie!
In de gewilde rivierenbuurt, aan een leuke groenstrook, ligt deze goed onderhouden, knusse 20-er jaren tussenwoning met een lichte woonkamer, twee ruime slaapkamers, een grote badkamer met o.a. een ligbad en een leuk tuintje aan de achterzijde.
De ligging is perfect! Aan de voorzijde aan een rustig plantsoentje met mooie kastanjebomen, in een rustige, kindvriendelijke straat, om de hoek van het complete winkelcentrum Marsmanplein, openbaar vervoer, scholen, stadspark 'Schoterbos' en ook direct nabij uitvalswegen.
Op de fiets ben je in zo'n 20 minuten in hartje centrum van Haarlem en in de duinen richting het strand. Met een half uurtje sta je op het Bloemendaalse strand.
INDELING (Maatvoering, zie plattegronden):
Begane grond:
Entree/hal met meterkast; lichte woonkamer aan voorzijde van de woning; toilet; open keuken aan de achterkant met toegang tot de fijne tuin.
Eerste verdieping:
Overloop met plaats voor wasmachine en droger; CV-opstelling; Slaapkamer aan de achterzijde met inbouw kast; grote slaapkamer aan de voorzijde met inbouw kasten; badkamer met zwevend toilet, wastafel, ligbad, aparte douche en vloerverwarming.
Bijzonderheden:
- Energiezuinige hr-ketel van Vaillant (ecoTEC plus)
- Energielabel C
- Woonoppervlakte 64 m2, Inhoud 219 m3, Perceel 47 m2 eigen grond
- Dakisolatie, gevelisolatie, glasisolatie, kruipruimte-isolatie
- Oplevering in overleg.
Features
Transfer of ownership
- Last asking price
- € 350,000 kosten koper
- Asking price per m²
- € 5,469
- Status
- Sold
Construction
- Kind of house
- Single-family home, row house
- Building type
- Resale property
- Year of construction
- 1930
- Specific
- Partly furnished with carpets and curtains
- Type of roof
- Flat roof covered with asphalt roofing
Surface areas and volume
- Areas
- Living area
- 64 m²
- Plot size
- 47 m²
- Volume in cubic meters
- 219 m³
Layout
- Number of rooms
- 3 rooms (2 bedrooms)
- Number of bath rooms
- 1 bathroom and 1 separate toilet
- Bathroom facilities
- Shower, bath, toilet, and sink
- Number of stories
- 2 stories
- Facilities
- Optical fibre, mechanical ventilation, and TV via cable
Energy
- Energy label
- Insulation
- Roof insulation, double glazing and insulated walls
- Heating
- CH boiler
- Hot water
- CH boiler
- CH boiler
- Vaillant (gas-fired combination boiler, in ownership)
Cadastral data
- SCHOTEN D 1205
- Cadastral map
- Area
- 47 m²
- Ownership situation
- Full ownership
Exterior space
- Location
- Alongside a quiet road and in residential district
- Garden
- Back garden
- Back garden
- 24 m² (5.30 metre deep and 4.52 metre wide)
- Garden location
- Located at the north
Parking
- Type of parking facilities
- Public parking
Photos 34
© 2001-2024 funda

































