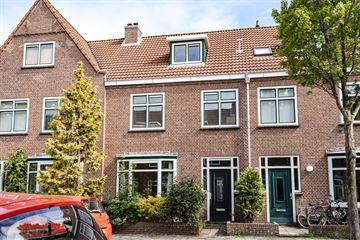
Description
To modernize townhouse! For the handyman, five (bed)rooms, simple kitchen and bathroom, spacious garden, parking permit. Where? In the popular Kleverpark area: green, wide, easily accessible, schools, stores, sports facilities, city park "de Bolwerken", coffee shop Cleeff and public transport in the neighborhood.
This fine and spacious bay window house from 1920 can be renovated according to your own wishes. With a little love you can turn it into a wonderful, warm family home again. From the front garden you reach the entrance, from where you walk through to the vestibule and then the hall (both with original tiles). From the hall you reach both the living room with bay window and the closed, simple kitchen. Both rooms provide access to the spacious garden with separate wooden shed and outdoor tap. On the second floor you will find three bedrooms and a spacious, simple bathroom. On the second floor there are two bedrooms. You will also find plenty of storage space in this house.
The location of this family home is ideal: the Kleverpark neighbourhood is known by its residents as "a village in the city". It is a quiet and very child friendly neighborhood where you can easily find the bustle of the center. The house is within walking distance of city park De Bolwerken and local stores like the grocery store, bakery and cheese store "het Oude Zuivelhuis". It is only a 5-minute bike ride to the train station and the bustling center of Haarlem and the beach of Bloemendaal are also easily accessible by bike. You can also reach the main road towards Alkmaar, Amsterdam, Schiphol and The Hague in no time at all.
Good to know
* Former rental property
* Protected townscape
* Parking by permit
* Good connection to Amsterdam, Alkmaar, Schiphol and The Hague
* NS-station: 5 minutes by bike
* Haarlem city center: 6 minutes by bike
* Dunes: 11 minutes cycling
* Beach Bloemendaal: 21 minutes by bike
* Prohibition on renting out 10 years after passing the deed of delivery
* Anti-speculation clause of 5 years after passing the deed of delivery
* Sale to natural person for own use
* Subject to seller's approval
* Seller's choice of notary: Krans Notarissen
* Self occupation clause applicable
* Delivery in consultation
Ground floor
Front garden. Entrance. Vestibule with group cupboard. Hall with staircase. Simple toilet with fountain. Spacious living room with bay window and fireplace. Sliding doors to the garden on the northeast. Simple closed kitchen. Door to garden with separate wooden shed and outdoor tap. From the hall, stairs to...
First floor
Landing. Simple bathroom with shower, sink and washing machine connection. Spacious bedroom at the rear with washbasin, fitted wardrobe and walk-through to bedroom at the front with fitted wardrobe. Third bedroom at the front with washbasin. Separate toilet with fountain. Door to stairs to the second floor.
Second floor
Spacious bedroom at the front. Separate small internal storage room. Spacious bedroom at the rear.
Technical room with CB unit and mechanical ventilation.
Features
Transfer of ownership
- Last asking price
- € 675,000 kosten koper
- Asking price per m²
- € 5,672
- Status
- Sold
Construction
- Kind of house
- Single-family home, row house
- Building type
- Resale property
- Year of construction
- 1920
- Specific
- Protected townscape or village view (permit needed for alterations)
- Type of roof
- Gable roof covered with roof tiles
Surface areas and volume
- Areas
- Living area
- 119 m²
- Other space inside the building
- 11 m²
- External storage space
- 6 m²
- Plot size
- 135 m²
- Volume in cubic meters
- 480 m³
Layout
- Number of rooms
- 6 rooms (5 bedrooms)
- Number of bath rooms
- 1 bathroom and 2 separate toilets
- Bathroom facilities
- Shower and sink
- Number of stories
- 3 stories
- Facilities
- Mechanical ventilation and TV via cable
Energy
- Energy label
- Insulation
- Roof insulation, double glazing and floor insulation
- Heating
- CH boiler
- Hot water
- CH boiler
- CH boiler
- Intergas Kombi Kompakt HRE 24/18 (gas-fired combination boiler from 2009, in ownership)
Cadastral data
- HAARLEM A 5857
- Cadastral map
- Area
- 135 m²
- Ownership situation
- Full ownership
Exterior space
- Location
- Alongside a quiet road and in residential district
- Garden
- Back garden and front garden
- Back garden
- 67 m² (11.30 metre deep and 5.96 metre wide)
- Garden location
- Located at the northeast
Storage space
- Shed / storage
- Detached wooden storage
- Facilities
- Electricity
Parking
- Type of parking facilities
- Resident's parking permits
Photos 38
© 2001-2024 funda





































