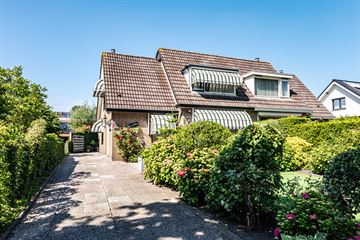This house on funda: https://www.funda.nl/en/detail/koop/verkocht/haarlem/huis-zomerkade-295/43669933/

Description
Semi-detached family house on a particularly spacious and remarkable plot. Spacious living room, large open U-shaped kitchen, and a convenient utility room. On the first floor: a generous bathroom and three spacious bedrooms, each equipped with a dormer. The location is very charming! With open water right at your doorstep, there is a prevailing sense of rural living; and that just a stone's throw from the city center.
This fantastic home is perfect for bon vivants and outdoor enthusiasts! The deep front garden and the large back garden offer a lot of privacy, and there is sun or shade to be found at any time of the day. The sheltered front garden with artificial grass is a wonderful place for the little ones to play safely. In really warm weather, you can swim in the Zomervaart, but boating, paddleboarding, or floating in a rubber dinghy is just as fun. The spacious garage with room for multiple cars, a boat, or a camper is absolutely unique! Plenty of hobby space!
The 1970s house with over 100 m² of living space feels spacious due to the many and large windows, which provide pleasant light throughout the house. At the front, there is a beautiful view over the water. The generous living space on the ground floor is an open plan, with a cozy sitting area at the front and a functional kitchen at the back. The utility room offers a neat storage space for the washing machine and central heating boiler. On the first floor, there is a bathroom and three good-sized bedrooms. Above that, there is a handy attic!
The house is located in a unique and very quiet spot on the Zomerkade in the child-friendly 'Oude Amsterdamse Buurt'. Schools, childcare, and playgrounds are well represented, and the Burgemeester Reinaldapark with the Fuikplas, a playground, and a pancake house is a 5-minute walk away. In the neighborhood, there are various amenities for daily shopping, such as the baker, butcher, and greengrocer, and on Fridays, there is the weekly market. There are several bus stops within walking distance, and the main roads are easily and quickly accessible.
Good to know
* Year of construction: 1976
* Energy label C
* Beautiful front and back garden
* Very spacious garage
* On the water
* Grote Markt: 7 minutes by bike
* Haarlem Station: 8 minutes by bike
* Delivery in consultation
Ground floor
Parking space on private property. Spacious front garden with a sunny terrace and artificial grass. The very spacious garage (6.50 m x 9.4 m) is located in the back garden and can be reached via the driveway. The front door of the house is located on the side. Spacious entrance with meter cupboard. Toilet with sink. Spacious living room with the sitting area at the front, featuring a beautiful marble fireplace with a Dimplex gas stove. The dining table is at the back, next to the open kitchen. The open kitchen is equipped with a hob, oven, and dishwasher. Next to the kitchen, there is a spacious utility room with connections for a washing machine and dryer, where the central heating boiler is located. Large north-facing back garden. Garage with roller shutter and a side access door.
First floor
Landing with hatch to the attic. Generous bathroom with a shower, washbasin cabinet, toilet, and towel radiator. Three bedrooms, each with a dormer, and one with a built-in wardrobe.
Features
Transfer of ownership
- Last asking price
- € 850,000 kosten koper
- Asking price per m²
- € 7,798
- Status
- Sold
Construction
- Kind of house
- Single-family home, double house
- Building type
- Resale property
- Year of construction
- 1976
- Type of roof
- Gable roof covered with roof tiles
Surface areas and volume
- Areas
- Living area
- 109 m²
- Other space inside the building
- 7 m²
- External storage space
- 64 m²
- Plot size
- 469 m²
- Volume in cubic meters
- 404 m³
Layout
- Number of rooms
- 5 rooms (3 bedrooms)
- Number of bath rooms
- 1 bathroom and 1 separate toilet
- Bathroom facilities
- Shower, toilet, sink, and washstand
- Number of stories
- 2 stories and a loft
- Facilities
- Alarm installation, outdoor awning, and mechanical ventilation
Energy
- Energy label
- Insulation
- Roof insulation, double glazing, energy efficient window and insulated walls
- Heating
- CH boiler
- Hot water
- CH boiler
- CH boiler
- Vaillant (gas-fired combination boiler from 2018, in ownership)
Cadastral data
- HAARLEM P 2498
- Cadastral map
- Area
- 469 m²
- Ownership situation
- Full ownership
Exterior space
- Location
- Alongside a quiet road, along waterway, alongside waterfront, sheltered location and in residential district
- Garden
- Back garden, front garden and side garden
- Back garden
- 139 m² (18.00 metre deep and 9.85 metre wide)
- Garden location
- Located at the north
Storage space
- Shed / storage
- Detached brick storage
- Facilities
- Electricity
Garage
- Type of garage
- Detached brick garage
- Capacity
- 4 cars
- Facilities
- Electrical door and electricity
Parking
- Type of parking facilities
- Parking on private property and public parking
Photos 42
© 2001-2024 funda









































