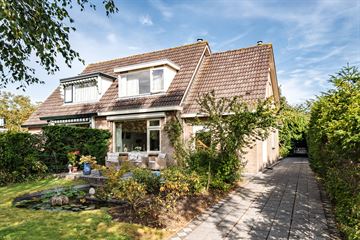This house on funda: https://www.funda.nl/en/detail/koop/verkocht/haarlem/huis-zomerkade-297/42351715/

Description
Lovely, semi-detached family home with deep sheltered front and back gardens and driveway with space for 2-3 cars. Spacious living room, large open-plan kitchen, fine utility room and 3 bedrooms. Large, beautifully landscaped front and back garden with carport and detached shed. On the Zomervaart, with boat connection to the Spaarne! In a child-friendly and quiet residential area with shops, ov, schools and both the city centre and Burgemeester Reinalda Park close by.
This house offers a perfect combination of comfort, space and a fantastic location. At the time of construction, the contractor built this home for himself, so just a little extra luxury! Upon entering, you immediately notice that this house has been lovingly lived in and maintained. The spacious living room and large open kitchen offer enough space to get together with friends and family for cosy get-togethers or dinners.
There is also a large utility room, with plenty of storage space and the washing machine connection. In practical family life the place where you enter, the hustle and bustle begins. Coats, sports bags and (dirty) shoes are left here. With three good bedrooms and the modern bathroom, then, this house offers plenty of space for a family. It really is a family home where children have all the space they need to play and grow.
The large front and back gardens offer plenty of opportunities to enjoy the sun all day long. The fantastically maintained garden invites you to relax and enjoy the peace and quiet around you. With a carport and a driveway of about 43 metres long, there is plenty of parking space for your own cars and visitors. There is also a detached wooden shed, for extra storage space or possibility of a hobby room. This property really has it all!
The location of this property is truly fantastic! This part of the Zomerkade is actually a bit of a forgotten part of Haarlem. Hidden away in a quiet neighbourhood, a stone's throw from the city. Within 10 minutes you are in the bustling city centre, where you can enjoy shopping, enjoy the many restaurants and cafés, and where various cultural activities can be experienced. With 5 minutes' walk you enter the Burgemeester Reinaldapark, with the Fuikplas, a playground and pancake house. There are several bus stops within walking distance and, in addition, the property is close to arterial roads, which means you can also easily and quickly reach other cities such as Amsterdam, Hoofddorp or Leiden by car. The A9 motorway can be reached in 5 minutes.
Good to know
* Built in 1975
* Energy label C
* Lovely quiet spot, by water
* Beautiful front and back garden
* Electric blinds on the front ground floor
* Bathroom, toilet and rear bedrooms renewed in 2010
* Electric underfloor heating in the bathroom
* Grote Markt square: 7 minutes cycling
* Haarlem railway station: 8 minutes by bike
* Schiphol Airport: 14 minutes by car
* For dimensions and layout, see colour plan
* Delivery in consultation
Ground floor
Deep front garden with pond and driveway to the back of the private plot. Side entrance into spacious hall with meter cupboard, toilet with fountain. Living room with sitting area at the front and large windows both front and rear. Large open corner kitchen fitted with double sink with sink tap and built-in soap dispenser, 4-stage ceramic hob, extractor fan, oven, microwave, fridge, freezer, dishwasher and plinth heater. Utility room with worktop, washing machine connection, CV set-up, fixed wardrobe cupboard and door to the garden. Deep rear garden with tiled terrace, rich vegetation and carport hidden in the green. Detached wooden shed with electricity.
First floor
Landing with hatch to the attic. Modern bathroom with large walk-in shower with hand shower and jet jets, toilet, large washbasin, mirror with lighting, built-in radio, towel radiator, underfloor heating and mechanical ventilation. Master bedroom at the front with unobstructed views over the water of the Zomervaart canal. Two bedrooms at the rear, one with dormer.
Features
Transfer of ownership
- Last asking price
- € 795,000 kosten koper
- Asking price per m²
- € 6,853
- Status
- Sold
Construction
- Kind of house
- Single-family home, double house
- Building type
- Resale property
- Year of construction
- 1975
- Type of roof
- Combination roof covered with asphalt roofing and roof tiles
Surface areas and volume
- Areas
- Living area
- 116 m²
- External storage space
- 8 m²
- Plot size
- 496 m²
- Volume in cubic meters
- 407 m³
Layout
- Number of rooms
- 4 rooms (3 bedrooms)
- Number of bath rooms
- 1 bathroom and 1 separate toilet
- Bathroom facilities
- Double sink, walk-in shower, toilet, underfloor heating, and washstand
- Number of stories
- 2 stories
- Facilities
- Outdoor awning, mechanical ventilation, and passive ventilation system
Energy
- Energy label
- Insulation
- Energy efficient window
- Heating
- CH boiler and partial floor heating
- Hot water
- CH boiler
- CH boiler
- Remeha Calenta (gas-fired combination boiler from 2010, in ownership)
Cadastral data
- HAARLEM P 2499
- Cadastral map
- Area
- 496 m²
- Ownership situation
- Full ownership
Exterior space
- Location
- Alongside a quiet road, along waterway and unobstructed view
- Garden
- Back garden, front garden and side garden
- Front garden
- 192 m² (18.50 metre deep and 10.40 metre wide)
- Garden location
- Located at the south
Storage space
- Shed / storage
- Detached wooden storage
Garage
- Type of garage
- Carport
Parking
- Type of parking facilities
- Parking on private property
Photos 47
© 2001-2024 funda














































