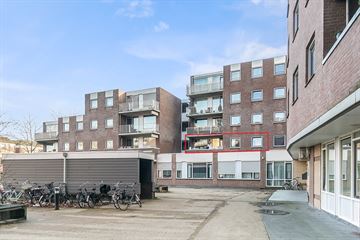
Description
Ben jij op zoek naar een instapklaar appartement dan is dit appartement echt iets voor jou. Een plaatje qua inrichting, je eigen spullen uitpakken en in het appartement zetten en wonen maar.
Het appartement is gelegen op de 1ste woonlaag en kijkt uit op de binnenplaats en heeft een berging in het souterrain.
INDELING:
hal met berging; moderne badkamer (vernieuwd in 2020) ; toiletruimte (2020) ; twee slaapkamers en sfeervolle woonkamer met open keuken voorzien van luxe inrichting (2022).
BIJZONDERHEDEN:
- De keuken is uitgevoerd in actuele kleuren en voorzien van de volgende apparatuur: koelkast; vrieskast; inductie kookplaat (vijf zones) en hangende afzuiging met plasma filter; combi-magnetron; lades waarvan één met besteklade; koffiecorner met uitschuifbare plank.
- Het sanitair is in 2020 vernieuwd, de badkamer heeft een douchecabine en wastafelmeubel.
- Het gehele appartement is voorzien van een laminaatvloer.
- Het appartement heeft een elektrisch screen.
- De sfeervolle woonkamer geeft toegang naar het balkon. Eveneens is er een schilderij ophangsysteem in de woonkamer aanwezig.
- Als eigenaar van een appartement ben je automatisch lid van de VvE. De maandelijkse bijdrage is € 298,26, hierin is eveneens in opgenomen een voorschot voor de verwarming (blokverwarming) en verbruik water.
- Kom rustig dit mooie appartement bekijken. Je bent van harte welkom.
Features
Transfer of ownership
- Last asking price
- € 225,000 kosten koper
- Asking price per m²
- € 3,409
- Status
- Sold
- VVE (Owners Association) contribution
- € 298.26 per month
Construction
- Type apartment
- Apartment with shared street entrance (apartment)
- Building type
- Resale property
- Year of construction
- 1990
- Type of roof
- Flat roof
Surface areas and volume
- Areas
- Living area
- 66 m²
- Exterior space attached to the building
- 5 m²
- External storage space
- 3 m²
- Volume in cubic meters
- 206 m³
Layout
- Number of rooms
- 3 rooms (2 bedrooms)
- Number of bath rooms
- 1 bathroom and 1 separate toilet
- Bathroom facilities
- Walk-in shower, toilet, and washstand
- Number of stories
- 4 stories
- Located at
- 1st floor
- Facilities
- Outdoor awning, mechanical ventilation, and TV via cable
Energy
- Energy label
- Insulation
- Roof insulation, double glazing and insulated walls
- Heating
- Communal central heating
- Hot water
- Electrical boiler (rental)
Cadastral data
- STAD-HARDENBERG A 4884
- Cadastral map
- Ownership situation
- Full ownership
- STAD-HARDENBERG A 4884
- Cadastral map
- Ownership situation
- Full ownership
Exterior space
- Location
- In centre
Storage space
- Shed / storage
- Built-in
- Facilities
- Electricity
Parking
- Type of parking facilities
- Public parking
VVE (Owners Association) checklist
- Registration with KvK
- No
- Annual meeting
- No
- Periodic contribution
- No
- Reserve fund present
- No
- Maintenance plan
- No
- Building insurance
- No
Photos 24
© 2001-2024 funda























