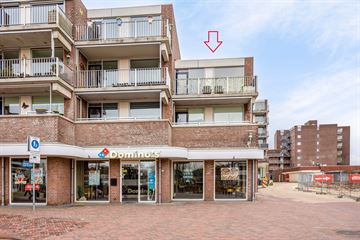
Description
Leuk appartement op een super plekje in het appartementencomplex De Mulderij met mooi uitzicht en midden in het centrum van Hardenberg. Het appartement is enkele jaren geleden volledig aangepakt en ligt aan een eigen stukje galerij, dichtbij de lift.
Indeling
Entree/hal, twee slaapkamers, nette badkamer voorzien van badkamermeubel en douche, meterkast, toilet, berging met witgoedaansluiting, woonkamer met veel lichtinval en toegang tot balkon, L-vormige keuken met inbouwapparatuur zoals; koelkast, kookplaat, afzuigkap, combimagnetron, vaatwasser. Het balkon heeft een heerlijke zonligging.
In de kelder van het complex is er nog een berging aanwezig.
Bijzonderheden
De maandelijkse bijdrage voor de VVE, servicekosten en verwarmingskosten bedragen in totaal € 298,26 per maand;
Deze bijdrage is onderverdeeld in onder andere de reguliere onderhoudskosten van het complex, reservering groot onderhoud gebouw en liften, beheerskosten, opstalverzekering. Onder de servicekosten wordt het volgende verstaan: water voor huishoudelijk gebruik, verwarming, kosten elektra in de algemene ruime en liften, huur boiler.
- Het appartement is geheel geïsoleerd en voorzien van dubbele beglazing;
- Verwarming d.m.v. blokverwarming;
- Berging in de kelder van ca. 2 x 2 meter.
- Woonoppervlak van 63 m²
Features
Transfer of ownership
- Last asking price
- € 225,000 kosten koper
- Asking price per m²
- € 3,571
- Status
- Sold
Construction
- Type apartment
- Galleried apartment (apartment)
- Building type
- Resale property
- Year of construction
- 1989
- Accessibility
- Accessible for people with a disability and accessible for the elderly
- Specific
- With carpets and curtains
- Type of roof
- Flat roof covered with asphalt roofing
- Quality marks
- Energie Prestatie Advies
Surface areas and volume
- Areas
- Living area
- 63 m²
- Exterior space attached to the building
- 7 m²
- External storage space
- 4 m²
- Volume in cubic meters
- 209 m³
Layout
- Number of rooms
- 3 rooms (2 bedrooms)
- Number of bath rooms
- 1 bathroom and 1 separate toilet
- Number of stories
- 1 story
- Located at
- 2nd floor
- Facilities
- Optical fibre, elevator, and TV via cable
Energy
- Energy label
- Insulation
- Roof insulation, partly double glazed and insulated walls
- Heating
- Communal central heating
- Hot water
- Gas-fired boiler (rental)
Exterior space
- Location
- In centre
Storage space
- Shed / storage
- Built-in
- Facilities
- Electricity
Parking
- Type of parking facilities
- Resident's parking permits
VVE (Owners Association) checklist
- Registration with KvK
- Yes
- Annual meeting
- Yes
- Periodic contribution
- Yes
- Reserve fund present
- Yes
- Maintenance plan
- Yes
- Building insurance
- Yes
Photos 25
© 2001-2024 funda
























