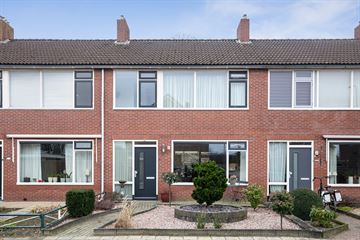This house on funda: https://www.funda.nl/en/detail/koop/verkocht/hardenberg/huis-merelstraat-4/43471964/

Description
Ben jij die starter op de woningmarkt die een leuke woning zoekt nabij het centrum van Hardenberg? Dan is deze tussenwoning met aangebouwde berging en vrijstaande garage iets voor jou. De tussenwoning is netjes onderhouden en heeft een heerlijke diepe tuin gelegen op de middag en avond zon. De totale perceelsoppervlakte is 219 m2.
INDELING
Begane grond:
hal met meterkast; trapkast en toiletruimte; keuken met doorgang naar de bijkeuken; doorzonwoonkamer.
Verdieping:
overloop met inloopkast; drie slaapkamers (resp. 12 m2; 10 m2 en 7 m2); badkamer.
Hierboven bevindt zich een grote zolderruimte die bereikbaar is middels een vlizotrap. Eveneens is de CV ketel (Intergas november 2020) op zolder geplaatst.
BIJZONDERHEDEN:
- De badkamer is in lichte kleuren uitgevoerd en voorzien van een douche; hangtoilet; wastafelmeubel met spiegelkast; design radiator. Eveneens is de badkamer voorzien van vloerverwarming. De toiletruimte is uitgevoerd in dezelfde kleurstelling als de badkamer.
- De keuken is relatief eenvoudig maar de ruimte geeft wel mogelijkheden voor een mooie opstelling.
- De aangebouwde berging is opgedeeld in een bijkeuken en berging. De bijkeuken is aan de binnenzijde voorzien van muurisolatie.
- De tuin heeft een heerlijke ligging en voorzien van overkapping; sierbestrating en borders. Achter de tuinschutting staat de houten garage op eigen grond.
- Kortom een heerlijk huis om in te wonen en zeker als starter op de woningmarkt.
- Je bent van harte uitgenodigd om deze woning te komen bekijken.
Features
Transfer of ownership
- Last asking price
- € 259,500 kosten koper
- Asking price per m²
- € 2,761
- Status
- Sold
Construction
- Kind of house
- Single-family home, row house
- Building type
- Resale property
- Year of construction
- 1970
- Type of roof
- Gable roof covered with roof tiles
Surface areas and volume
- Areas
- Living area
- 94 m²
- Other space inside the building
- 19 m²
- Exterior space attached to the building
- 15 m²
- External storage space
- 18 m²
- Plot size
- 219 m²
- Volume in cubic meters
- 390 m³
Layout
- Number of rooms
- 4 rooms (3 bedrooms)
- Number of bath rooms
- 1 bathroom and 1 separate toilet
- Bathroom facilities
- Shower, toilet, and washstand
- Number of stories
- 2 stories and an attic
- Facilities
- Mechanical ventilation and TV via cable
Energy
- Energy label
- Insulation
- Roof insulation, double glazing and insulated walls
- Heating
- CH boiler and partial floor heating
- Hot water
- CH boiler
- CH boiler
- Intergas (gas-fired combination boiler from 2020, in ownership)
Cadastral data
- AMBT-HARDENBERG O 3022
- Cadastral map
- Area
- 219 m²
- Ownership situation
- Full ownership
Exterior space
- Location
- In residential district
- Garden
- Back garden and front garden
- Back garden
- 90 m² (15.00 metre deep and 6.00 metre wide)
- Garden location
- Located at the southwest with rear access
Storage space
- Shed / storage
- Attached brick storage
- Facilities
- Electricity
Garage
- Type of garage
- Detached wooden garage
- Capacity
- 1 car
- Facilities
- Electrical door, electricity and heating
Parking
- Type of parking facilities
- Public parking
Photos 41
© 2001-2025 funda








































