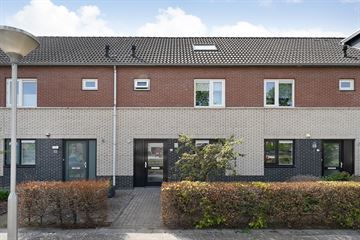
Description
Ben jij op zoek naar een leuke tussenwoning in de wijk Marslanden? Dan is deze uitgebouwde tussenwoning misschien iets voor jou. De woning ligt aan een speelveldje en je bent zo op de fiets in het centrum van Hardenberg. Wil je met de auto de wijk uit dan ben je dat ook zo.
De tuin van deze woning ligt op het westen waardoor je later in de middag en de avondzon lekker in je achtertuin hebt. De totale perceelsoppervlakte is 132 m2.
INDELING:
Begane grond:
hal met meterkast en toiletruimte; tuingerichte woonkamer met trapkast en extra aangebouwde berging; open keuken met moderne keuken opstelling.
Eerste verdieping:
overloop; twee slaapkamers en badkamer.
Tweede verdieping:
overloop met opstelling CV ketel (Intergas 2021) en wasmachine en droger opstelling; bergrumte; twee slaapkamers waarvan één voorzien van een dakkapel met rolluiken en de andere slaapkamer heeft een dakraam.
BIJZONDERHEDEN:
- De keuken is in 2023 vernieuwd en heeft een moderne uitstraling en is voorzien van de volgende inbouwapparatuur: inductie kookplaat met design afzuigkap; vaatwasser; combi-magnetron; lades.
- De badkamer is voorzien van een douchecabine; wastafel en hangtoilet.
- De tuingerichte woonkamer is tijdens de bouw met 1,2 meter uitgebouwd waardoor er een heerlijke leefruimte is op de begane grond. Eveneens is er een aanbouw aan de kamer gerealiseerd deze is voorzien van een plavuizen vloer en een aanrechtblokje met koud water.
- De achtertuin biedt een heerlijke zonligging en is voorzien van gazon, borders en terras. Achter in de tuin staat een houten berging.
- Kortom een heerlijke woning om te wonen. De woning ademt sfeer uit. Je bent van harte welkom om deze woning te komen bekijken.
Features
Transfer of ownership
- Last asking price
- € 292,500 kosten koper
- Asking price per m²
- € 2,840
- Status
- Sold
Construction
- Kind of house
- Single-family home, row house
- Building type
- Resale property
- Year of construction
- 2000
- Type of roof
- Gable roof covered with roof tiles
Surface areas and volume
- Areas
- Living area
- 103 m²
- External storage space
- 7 m²
- Plot size
- 132 m²
- Volume in cubic meters
- 370 m³
Layout
- Number of rooms
- 5 rooms (5 bedrooms)
- Number of bath rooms
- 1 bathroom and 1 separate toilet
- Bathroom facilities
- Shower, toilet, and sink
- Number of stories
- 3 stories
- Facilities
- Outdoor awning, skylight, optical fibre, mechanical ventilation, and TV via cable
Energy
- Energy label
- Insulation
- Completely insulated
- Heating
- CH boiler
- Hot water
- CH boiler
- CH boiler
- Intergas (gas-fired combination boiler from 2021, in ownership)
Cadastral data
- AMBT-HARDENBERG AG 24
- Cadastral map
- Area
- 132 m²
- Ownership situation
- Full ownership
Exterior space
- Location
- In residential district
- Garden
- Back garden and front garden
- Back garden
- 55 m² (11.00 metre deep and 5.00 metre wide)
- Garden location
- Located at the west with rear access
Storage space
- Shed / storage
- Detached wooden storage
- Facilities
- Electricity
Parking
- Type of parking facilities
- Public parking
Photos 42
© 2001-2024 funda









































