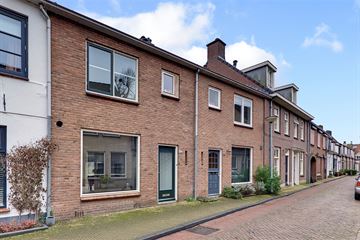
Description
Wat een mooi plekje, deze recent opgeknapte tussenwoning midden in de binnenstad van Harderwijk. Het is een rustige en geliefde straat met de Vischmarkt om de hoek.
Op dit adres zelfs een tuintje (hier kan je wat prachtigs van maken) met berging en een achterom. Je staat binnen no-time op de gezellige boulevard.
In 2022 is de woning zeer grondig verbouwd. De gehele begane-grond-vloer is geïsoleerd en voorzien van vloerverwarming en alle wanden zijn gestuukt. De keuken is compleet vernieuwd evenals het toilet en de badkamer. (De badkamer is wat vergroot waardoor er nu een toilet in past). Er is een vaste trap naar de zolder gemaakt waar de wasmachine en droger staan.
Vanuit de heerlijk lichte woonkamer (een grote raampartij) is er zicht op de "tuin" met berging. Deze is bereikbaar via openslaande deuren en via een achterom.
Indeling:
Begane grond:
entree, toilet, woonkamer met open keuken. Deze (witte) keuken is voorzien van een afzuigkap, combi-oven, inductiekookplaat, koel-vriescombinatie en een vaatwasser. De woonkamer en de hal zijn voorzien van een lichte pvc vloer.
Via de "gerenoveerde" trap naar de ....
eerste etage:
3 slaapkamers, een badkamer met inloopdouche, toilet en wastafelmeubel.
tweede etage:
(bereikbaar via een vaste trap)
Hier hang de ketel en bevindt zich de wasmachine aansluiting.
Veel bergruimte.
Maak gerust een afspraak met ons kantoor. Wij leiden u graag rond!
De sterke punten van deze woning zijn:
- een top-plekje in de binnenstad van Harderwijk;
- recent helemaal verbouwd;
- 3 slaapkamers;
- een zonnige tuin met achterom en berging.
Features
Transfer of ownership
- Last asking price
- € 400,000 kosten koper
- Asking price per m²
- € 5,128
- Status
- Sold
Construction
- Kind of house
- Single-family home, row house
- Building type
- Resale property
- Year of construction
- 1960
- Specific
- Protected townscape or village view (permit needed for alterations)
- Type of roof
- Gable roof covered with roof tiles
Surface areas and volume
- Areas
- Living area
- 78 m²
- Other space inside the building
- 10 m²
- External storage space
- 5 m²
- Plot size
- 89 m²
- Volume in cubic meters
- 355 m³
Layout
- Number of rooms
- 4 rooms (3 bedrooms)
- Number of bath rooms
- 1 bathroom and 1 separate toilet
- Bathroom facilities
- Walk-in shower, toilet, and washstand
- Number of stories
- 3 stories
- Facilities
- Mechanical ventilation
Energy
- Energy label
- Insulation
- Roof insulation, partly double glazed and floor insulation
- Heating
- CH boiler
- Hot water
- CH boiler
- CH boiler
- Nefit ( combination boiler from 2019, in ownership)
Cadastral data
- HARDERWIJK E 3910
- Cadastral map
- Area
- 89 m²
- Ownership situation
- Full ownership
Exterior space
- Location
- In centre
- Garden
- Back garden
- Back garden
- 33 m² (6.00 metre deep and 5.50 metre wide)
- Garden location
- Located at the southeast with rear access
Storage space
- Shed / storage
- Detached wooden storage
- Facilities
- Electricity
Parking
- Type of parking facilities
- Paid parking, public parking and resident's parking permits
Photos 35
© 2001-2025 funda


































