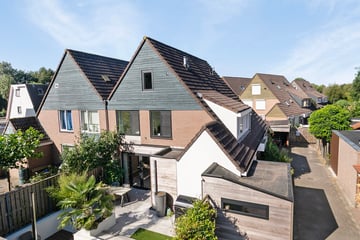This house on funda: https://www.funda.nl/en/detail/koop/verkocht/harderwijk/huis-zeggemeen-101/43690697/

Description
A super-luxuriously finished family home in a lovely location on the Zeggemeen. The house has been completely renovated in recent years, with new plastering, new PVC window frames, a new kitchen, underfloor heating on the ground floor, a utility room, a dream of a luxuriously landscaped garden, and is overall in top condition!
Upon entering, you’ll immediately notice it. A sleek hallway with a staircase leading to the upper floor and a modern black pivot door to the living room. The stairs are finished with oak and feature step lighting. In the living room, you have a beautiful view of the delightful garden. Lots of glass, lots of light.
The modern kitchen with a spacious utility room is equipped with an island for cooking and washing. Along the wall, there’s a stunning ceiling-high unit with an oven and storage space for dishes and kitchenware. The utility room is so spacious that you could practically start a salon in it. It also has access to the outside, and like everything else, it is impeccably finished.
In short, a wonderful house with three bedrooms on the first floor and certainly the possibility for an additional room on the second floor. This space is currently used as a gym, with a sliding wall concealing the space for the central heating boiler and the washing and drying machines.
LAYOUT
Ground Floor:
Entrance/hall, meter cupboard, and toilet with wall-mounted closet and sink, staircase to the first floor. Living room with double doors to the garden, open kitchen with island, equipped with all built-in appliances, such as an induction cooktop with downdraft extraction, dishwasher, combi oven, and boiling water tap (Quooker). Utility room with its own entrance.
First Floor:
Landing, three bedrooms, and a bathroom with dormer window, shower, sink, and second toilet.
Attic:
Fixed stairs to the attic. Open space with a window in the gable end, sliding wall concealing the space for the washing machine, dryer, and central heating boiler. An additional bedroom can be created here if desired.
Notable features:
Super-luxurious and high-quality finish.
Modern kitchen with cooking island.
Luxurious, sunny garden, possibly including a wood-fired hot tub available for takeover.
Spacious utility room with its own entrance.
Equipped with underfloor heating.
Features
Transfer of ownership
- Last asking price
- € 450,000 kosten koper
- Asking price per m²
- € 3,719
- Status
- Sold
Construction
- Kind of house
- Single-family home, semi-detached residential property (kwadrant wonings)
- Building type
- Resale property
- Year of construction
- 1987
- Type of roof
- Gable roof covered with roof tiles
Surface areas and volume
- Areas
- Living area
- 121 m²
- Other space inside the building
- 1 m²
- Exterior space attached to the building
- 1 m²
- Plot size
- 190 m²
- Volume in cubic meters
- 430 m³
Layout
- Number of rooms
- 5 rooms (3 bedrooms)
- Number of bath rooms
- 1 bathroom and 1 separate toilet
- Bathroom facilities
- Shower, toilet, and sink
- Number of stories
- 2 stories and an attic
- Facilities
- Optical fibre, mechanical ventilation, and TV via cable
Energy
- Energy label
- Insulation
- Roof insulation, double glazing, insulated walls and floor insulation
- Heating
- CH boiler and partial floor heating
- Hot water
- CH boiler
- CH boiler
- Intergas (gas-fired combination boiler from 2015, in ownership)
Cadastral data
- HARDERWIJK F 1334
- Cadastral map
- Area
- 190 m²
- Ownership situation
- Full ownership
Exterior space
- Garden
- Front garden and side garden
- Side garden
- 104 m² (8.00 metre deep and 13.00 metre wide)
- Garden location
- Located at the east
Parking
- Type of parking facilities
- Parking on private property
Photos 49
© 2001-2025 funda
















































