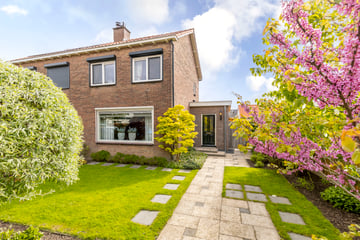
Description
Wat een plaatje! Deze twee-één-kapwoning is tot in de puntjes verzorgd, slim uitgebouwd en fijn gesitueerd. In de rustige Akkerstraat op loopafstand van supermarkt en OV staat dit uitstekend onderhouden huis. De riante voortuin zorgt voor privacy en parkeergelegenheid op eigen terrein. Door de uitbouw is er de ruimte en het comfort van een woonkeuken gecreëerd.
Begane grond: hal/entree met meterkast, toilet en inpandige berging. Deze inpandige berging is voorbereid voor het creëren van een toilet en badkamer. Hierdoor kan de woonkamer worden vergroot en er een vaste trap naar de 2e verdieping worden gerealiseerd. De sfeervolle L-vormige woonkamer met houkachel heeft een grote raampartij in de voorgevel en een (glas-in-lood) raam in de zijgevel. De aangrenzende woonkeuken met vloerverwarming heeft een riante en complete hoekopstelling met natuurstenen aanrechtblad en diverse inbouwapparatuur. Vanuit de keuken is de bijkeuken en de achtertuin toegankelijk. In de bijkeuken zijn de cv-opstelling witgoedaan-sluitingen slim en praktisch weggewerkt achter een fraaie schuifkastenwand.
1e Verdieping: overloop, badkamer en 3 slaapkamers. De badkamer is voorzien van een douchecabine met diepe douchebak, wastafelmeubel, 2e toilet en designradiator.
2e Verdieping: toegankelijk via losse zoldertrap, goed afgewerkt en deels in gebruik als kinderslaapkamer. De maximale (nok)hoogte is 1.90 meter.
De kozijnen van de woning zijn deels van hout en deels van kunststof en volledig voorzien van dubbele en/of HR++ beglazing. De omsloten achtertuin is voorzien van plantenborders, straatwerk en een houten blokhut/berging. De zijtuin met haardhoutopslag doen dienst als achterom.
Features
Transfer of ownership
- Last asking price
- € 385,000 kosten koper
- Asking price per m²
- € 4,053
- Status
- Sold
Construction
- Kind of house
- Single-family home, double house
- Building type
- Resale property
- Year of construction
- 1958
- Type of roof
- Gable roof covered with roof tiles
Surface areas and volume
- Areas
- Living area
- 95 m²
- Other space inside the building
- 7 m²
- External storage space
- 11 m²
- Plot size
- 273 m²
- Volume in cubic meters
- 380 m³
Layout
- Number of rooms
- 4 rooms (3 bedrooms)
- Number of bath rooms
- 1 bathroom and 1 separate toilet
- Bathroom facilities
- Shower, toilet, and washstand
- Number of stories
- 3 stories
- Facilities
- Outdoor awning, skylight, optical fibre, mechanical ventilation, rolldown shutters, and flue
Energy
- Energy label
- Insulation
- Roof insulation, double glazing, insulated walls and floor insulation
- Heating
- CH boiler
- Hot water
- CH boiler
- CH boiler
- Intergas (gas-fired combination boiler from 2009, in ownership)
Cadastral data
- HARDINXVELD-GIESSENDAM B 6128
- Cadastral map
- Area
- 273 m²
- Ownership situation
- Full ownership
Exterior space
- Location
- In residential district
- Garden
- Back garden and front garden
Storage space
- Shed / storage
- Detached wooden storage
- Facilities
- Electricity
Parking
- Type of parking facilities
- Parking on private property and public parking
Photos 34
© 2001-2025 funda

































