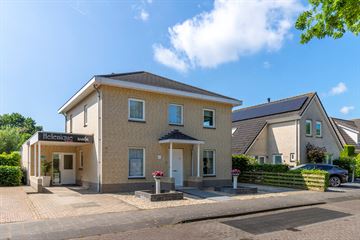
Description
Een zeldzame kans op één van de mooiste plekken in de geliefde Westwijk in Hardinxveld-Giessendam. Een vrijstaande woning met praktijk-aan-huis maar ook uitermate geschikt als levensloopwoning met slaapkamer en badkamer op de begane grond. De achtertuin is gesitueerd op het zuiden en beschikt over twee schitterende loungehoeken/overkappingen. Aan de voorzijde maar ook op eigen terrein voldoende parkeergelegenheid en vrij uitzicht over het ‘groene’ Westpark. Centrumvoorzieningen en treinstation de Blauwe Zoom ligt op loop-/fietsafstand en de op-/afritten van autosnelweg A15 zijn binnen enkele autominuten bereikbaar.
Begane grond: De hal/entree met bordestrap, vide, meterkast en toilet geeft toegang tot de riante en lichte living met open keuken v.v. hoekopstelling en toegang tot de bijkeuken/achterportaal. Vanuit de uitgebouwde woonkamer met vloerverwarming en gashaard is er via tuindeuren in de achtergevel toegang tot het onderheide en overdekte terras. Via het achterportaal met witgoed-aansluitingen en cv-opstelling is de praktijkruimte bereikbaar.
Praktijkruimte: een zelfstandige entree/ontvangstruimte, douche met toilet en praktijkruimte met pantry.
1e Verdieping: een ruime overloop, 3 slaapkamers en de badkamer. De badkamer is v.v. een inloopdouche, hoekligbad, wastafelmeubel, 3e toilet en designradiator.
2e Verdieping: een praktische, via vlizotrap bereikbare, bergzolder met stahoogte.
Aan beide zijden van de woning is een oprit die (parkeer)plaats biedt aan meerdere auto’s. De praktijkruimte heeft een zelfstandige, met carport overdekte, entree. De zuidgerichte achtertuin is onderhoudsvriendelijk aangelegd met sierstraatwerk en kunstgras. Aan de woning grenst een overdekt terras waarvan de voorzijde afsluitbaar is met een elektrisch screen. Achter in de tuin is een vrijstaande, overdekte, loungehoek waarin je tot in de late uurtjes kunt genieten van de ondergaande zon. Een vrijstaande houten berging maakt het aanbod compleet.
Features
Transfer of ownership
- Last asking price
- € 779,000 kosten koper
- Asking price per m²
- € 4,122
- Status
- Sold
Construction
- Kind of house
- Single-family home, detached residential property
- Building type
- Resale property
- Year of construction
- 1995
- Type of roof
- Pyramid hip roof covered with roof tiles
Surface areas and volume
- Areas
- Living area
- 189 m²
- Other space inside the building
- 16 m²
- Exterior space attached to the building
- 18 m²
- External storage space
- 9 m²
- Plot size
- 379 m²
- Volume in cubic meters
- 600 m³
Layout
- Number of rooms
- 5 rooms (4 bedrooms)
- Number of bath rooms
- 1 bathroom and 1 separate toilet
- Bathroom facilities
- Walk-in shower, bath, toilet, and washstand
- Number of stories
- 2 stories and an attic
- Facilities
- Outdoor awning, skylight, mechanical ventilation, and rolldown shutters
Energy
- Energy label
- Insulation
- Roof insulation, double glazing, insulated walls and floor insulation
- Heating
- CH boiler and partial floor heating
- Hot water
- CH boiler
- CH boiler
- Intergas HR (gas-fired combination boiler from 2011, in ownership)
Cadastral data
- HARDINXVELD-GIESSENDAM K 909
- Cadastral map
- Area
- 379 m²
- Ownership situation
- Full ownership
Exterior space
- Location
- In residential district
- Garden
- Back garden and front garden
- Back garden
- 113 m² (7.50 metre deep and 15.00 metre wide)
- Garden location
- Located at the south with rear access
Storage space
- Shed / storage
- Detached wooden storage
- Facilities
- Electricity
Garage
- Type of garage
- Carport
Parking
- Type of parking facilities
- Parking on private property and public parking
Photos 49
© 2001-2024 funda
















































