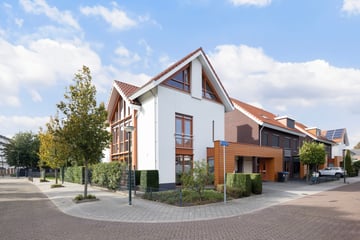
Description
Wonen aan het water! Zo met de boot weg vanuit je eigen achtertuin... Deze droom kan werkelijkheid worden aan de Dreesstraat 25! Met 220m2 gebruiksoppervlak wonen is dit een woning van formaat en een prachtig huis om je wooncarrière in te vervolgen. De mooie tuin op het zonnige westen, grote garage, 2 badkamers, energielabel A en 20 zonnepanelen maken het helemaal af! Daarnaast is de breedte van de woonkamer met 7.77m uniek te noemen! Een heerlijk huis op een heerlijke plek in een kinderrijke buurt!
Indeling begane grond:
Entree, hal met meterkast, toegang tot de garage, toilet, garderobekast en trapopgang.
De garage is ruim bemeten en heeft behalve de kanteldeur, ook een deur naar de achtertuin.
Aangekomen in de living valt direct op dat dit een heel licht huis is! Er zijn grote ramen aan de zijkant en prachtig zicht op de tuin en het water. Met een breedte van 7.77m past elke zithoek hier met gemak, maar ook een 10 persoons eettafel zal niet misstaan.
De keuken is aan de voorzijde gesitueerd en heeft een tijdloze hoekopstelling met extra blok en alle gewenste inbouwapparatuur. Er is veel werkruimte/aanrechtblad en wederom een groot raam.
De gehele begane grond is voorzien van vloerverwarming!
Indeling 1e verdieping:
Overloop met toegang tot badkamer (1) voorzien van ligbad, inloopdouche, toilet en wastafelmeubel.
Slaapkamer (1) aan de voorzijde.
Slaapkamer (2) aan de zijzijde.
Master bedroom (3) aan de achterzijde met openslaande deuren naar balkon, inloopkast en eigen badkamer (2) voorzien van inloopdouche, toilet en wastafelmeubel.
Indeling 2e verdieping:
Enorme overloop/lounge/multifunctionele ruimte met een nokhoogte van ca. 4.00m, verwarming en grote raampartij.
Slaapkamer(4) aan de voorzijde.
Slaapkamer (5) aan de achterzijde.
Grote waskamer van 5.01m diep aan de achterzijde met opstelling c.v.-combiketel.
Bijzonderheden:
-zeer riante semi vrijstaande villa;
-energielabel A, 20 zonnepanelen;
-eigen laadpaal voor elektrische auto!
-gebruiksopp. wonen 220m2 excl. garage;
-3 volwaardige woonlagen, 5 slaapkamers en 2 badkamers;
-perceeloppervlak 351m2;
-achtertuin direct aan rivier de Giessen!
-centrale ligging ten opzichte van winkels, basisscholen en snelweg A15;
-kindvriendelijke buurt;
-parkeergelegenheid op eigen grond;
-gebouwd in 2009 door aannemer BM Van Houwelingen;
-oplevering in overleg.
Features
Transfer of ownership
- Last asking price
- € 845,000 kosten koper
- Asking price per m²
- € 3,841
- Status
- Sold
Construction
- Kind of house
- Villa, detached residential property
- Building type
- Resale property
- Year of construction
- 2009
- Type of roof
- Gable roof covered with roof tiles
Surface areas and volume
- Areas
- Living area
- 220 m²
- Other space inside the building
- 22 m²
- Exterior space attached to the building
- 16 m²
- Plot size
- 351 m²
- Volume in cubic meters
- 825 m³
Layout
- Number of rooms
- 7 rooms (5 bedrooms)
- Number of bath rooms
- 2 bathrooms and 1 separate toilet
- Bathroom facilities
- 2 walk-in showers, bath, 2 toilets, and 2 washstands
- Number of stories
- 3 stories
- Facilities
- Mechanical ventilation and solar panels
Energy
- Energy label
- Insulation
- Roof insulation, double glazing, energy efficient window, insulated walls and floor insulation
- Heating
- CH boiler and partial floor heating
- Hot water
- CH boiler
- CH boiler
- Intergas (gas-fired combination boiler from 2010, in ownership)
Cadastral data
- HARDINXVELD-GIESSENDAM E 1416
- Cadastral map
- Area
- 311 m²
- Ownership situation
- Full ownership
- HARDINXVELD-GIESSENDAM A 1418
- Cadastral map
- Area
- 40 m²
- Ownership situation
- Full ownership
Exterior space
- Location
- Along waterway, alongside waterfront, in centre and in residential district
- Garden
- Back garden and front garden
- Back garden
- 145 m² (12.30 metre deep and 11.80 metre wide)
- Garden location
- Located at the west with rear access
- Balcony/roof terrace
- Balcony present
Garage
- Type of garage
- Attached brick garage
- Capacity
- 1 car
- Facilities
- Electricity
Parking
- Type of parking facilities
- Parking on private property and public parking
Photos 57
© 2001-2024 funda
























































