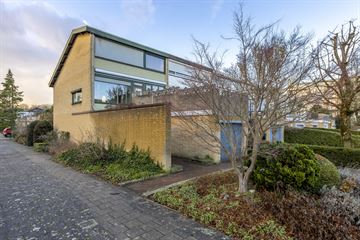
Description
Deze ruime XL drive-in hoekwoning ligt in de woonwijk “de Peulen” nabij het centrum van Hardinxveld-Giessendam met al haar voorzieningen. Ook liggen de op- en afritten van de A15 op enkele autominuten afstand. De woning heeft een ruime garage, drie woonlagen en telt 4 slaapkamers. Op de eerste verdieping is o.a. de royale living alsook het heerlijke dakterras (ca. 21 m2) gesitueerd. Deze robuuste woning biedt jou volop ruimte en mogelijkheden. Zo behoort een praktijk-aan-huis tot een van de vele opties.
Begane grond: vanuit de hal/entree met meterkast en trapopgang zijn er 3 slaapkamers, de badkamer (gedateerd) en de 1e verdieping bereikbaar. Vanuit een van de slaapkamers is de achtertuin toegankelijk. De garage, met kanteldeur, loopdeur, elektra- en wateraansluiting, grenst aan de voorzijde aan de woning.
1e verdieping: de overloop als centrale ruimte geeft toegang tot het toilet, de keuken, de woonkamer, het dakterras en de 2e verdieping middels een vaste trap. De royale woonkamer is zeer licht door de grote raampartijen in zowel voor-, zij- als achtergevel. De gesloten keuken is gesitueerd aan de achterzijde van de woning en v.v. een eenvoudig recht keukenblok.
2e verdieping: de voorzolder met cv-opstelling en wastafel geeft toegang tot slaapkamer 4. Deze slaapkamer is v.v. een grote raampartij aan de voorzijde.
De voortuin heeft een royale oprit t.b.v. de garage en/of het parkeren van auto, boot of caravan. De achtertuin is aangelegd met straatwerk, plantenborders en v.v een achterom.
Features
Transfer of ownership
- Last asking price
- € 360,000 kosten koper
- Asking price per m²
- € 3,000
- Status
- Sold
Construction
- Kind of house
- Single-family home, corner house (drive-in residential property)
- Building type
- Resale property
- Year of construction
- 1970
- Specific
- Renovation project
- Type of roof
- Gable roof covered with asphalt roofing
Surface areas and volume
- Areas
- Living area
- 120 m²
- Exterior space attached to the building
- 23 m²
- External storage space
- 20 m²
- Plot size
- 228 m²
- Volume in cubic meters
- 410 m³
Layout
- Number of rooms
- 5 rooms (4 bedrooms)
- Number of bath rooms
- 1 bathroom and 1 separate toilet
- Bathroom facilities
- Shower, toilet, and sink
- Number of stories
- 3 stories
- Facilities
- Optical fibre, mechanical ventilation, rolldown shutters, and TV via cable
Energy
- Energy label
- Insulation
- Roof insulation and double glazing
- Heating
- CH boiler
- Hot water
- CH boiler
- CH boiler
- Bosch HR (gas-fired combination boiler from 2006, in ownership)
Cadastral data
- HARDINXVELD-GIESSENDAM E 542
- Cadastral map
- Area
- 228 m²
- Ownership situation
- Full ownership
Exterior space
- Location
- In residential district
- Garden
- Back garden and front garden
- Back garden
- 39 m² (5.50 metre deep and 7.00 metre wide)
- Garden location
- Located at the west with rear access
- Balcony/roof terrace
- Roof terrace present
Garage
- Type of garage
- Attached brick garage
- Capacity
- 1 car
- Facilities
- Electricity and running water
- Insulation
- No insulation
Parking
- Type of parking facilities
- Parking on private property and public parking
Photos 32
© 2001-2024 funda































