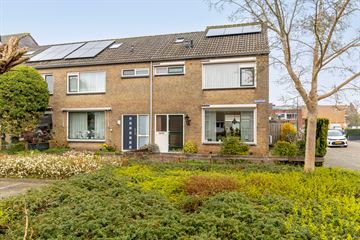
Description
Midden in een kindvriendelijke woonwijk op een perceel eigen grond van 196 m2 staat deze royale hoekwoning (geheel v.v. rolluiken) met stenen garage. De woning is keurig onderhouden, maar kan wel een update anno 2024 gebruiken. Aan de voorzijde is er uitzicht op een groenstrook en een ruime parkeerplaats.
Begane grond:
Ruime hal/entree met trapopgang, bergruimte, toilet met een duoblok en fonteintje, de keuken met rechte opstelling v.v. diverse inbouwapparatuur en toegang tot de tuin. De doorzon woonkamer is tevens voorzien van een venster in de zuidgevel.
1e Verdieping:
Overloop als centrale ruimte met toegang tot 3 slaapkamers, de badkamer en een vaste trap naar de 2e verdieping. De badkamer heeft een ruime douche, wastafel met onderkast en een designradiator.
2e Verdieping:
Middels vaste trap toegankelijke overloop, met een vaste kast waarin de cv-opstelling (Remeha HR 2021) is geplaatst. Tevens is er toegang tot de riante zolderkamer met dakkapel en nokverhoging.
De woning is op het raampje in de badkamer na geheel voorzien van dubbele beglazing. De woning beschikt over zowel een ruime voor-, zij- en achtertuin. Achterop het perceel is een stenen garage gesitueerd met elektrisch bedienbare sectionaaldeur en tuindeur. Een prachtige basis voor een (jong) gezin die hier nog jaren kunnen gaan genieten.
Features
Transfer of ownership
- Last asking price
- € 365,000 kosten koper
- Asking price per m²
- € 3,230
- Status
- Sold
Construction
- Kind of house
- Single-family home, corner house
- Building type
- Resale property
- Year of construction
- 1970
- Type of roof
- Gable roof covered with roof tiles
Surface areas and volume
- Areas
- Living area
- 113 m²
- Other space inside the building
- 20 m²
- External storage space
- 22 m²
- Plot size
- 196 m²
- Volume in cubic meters
- 351 m³
Layout
- Number of rooms
- 5 rooms (4 bedrooms)
- Number of bath rooms
- 1 bathroom and 1 separate toilet
- Bathroom facilities
- Shower, sink, and washstand
- Number of stories
- 3 stories
- Facilities
- Air conditioning, alarm installation, outdoor awning, skylight, optical fibre, mechanical ventilation, rolldown shutters, and solar panels
Energy
- Energy label
- Insulation
- Roof insulation, double glazing and insulated walls
- Heating
- CH boiler
- Hot water
- CH boiler
- CH boiler
- Remeha (gas-fired combination boiler from 2021, in ownership)
Cadastral data
- HARDINXVELD-GIESSENDAM E 456
- Cadastral map
- Area
- 196 m²
- Ownership situation
- Full ownership
Exterior space
- Location
- Sheltered location, in centre and in residential district
- Garden
- Back garden, front garden and side garden
- Back garden
- 72 m² (9.00 metre deep and 8.00 metre wide)
- Garden location
- Located at the southeast with rear access
Storage space
- Shed / storage
- Detached wooden storage
Garage
- Type of garage
- Detached brick garage
- Capacity
- 1 car
- Facilities
- Electricity
- Insulation
- No insulation
Parking
- Type of parking facilities
- Parking on private property and public parking
Photos 30
© 2001-2024 funda





























