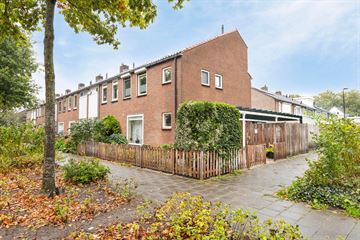
Description
In een geliefde woonwijk, centraal in Hardinxveld-Giessendam, staat dit energiezuinige hoekhuis met tuin, overkapping, tuinhuis en garage. Het huis biedt een heleboel leuke extra's!
INELING
Begane grond
Hal. Verdiepte trapkast met vernieuwde meterkast. Toilet. Ruime woonkamer. Keuken. Praktische bijkeuken. Overkapping.
Eerste verdieping
Centrale overloop. Twee volwaardige slaapkamers. Grote en complete badkamer (voormalige slaapkamer). Balkon aan de achterzijde.
Zolder.
Voorzolder. Derde slaapkamer.
ALGEMEEN
-Zes zonnepanelen uit 2023.
-Buitenschilderwerk uit 2023.
-Cv-combiketel uit 2023.
-Goeddeels voorzien van dubbel glas en kunststof kozijnen.
-Voorzien van muurisolatie.
Features
Transfer of ownership
- Last asking price
- € 365,000 kosten koper
- Asking price per m²
- € 3,349
- Status
- Sold
Construction
- Kind of house
- Single-family home, corner house
- Building type
- Resale property
- Year of construction
- 1964
- Type of roof
- Gable roof covered with roof tiles
Surface areas and volume
- Areas
- Living area
- 109 m²
- Exterior space attached to the building
- 15 m²
- External storage space
- 25 m²
- Plot size
- 216 m²
- Volume in cubic meters
- 325 m³
Layout
- Number of rooms
- 4 rooms (3 bedrooms)
- Number of bath rooms
- 1 bathroom and 1 separate toilet
- Bathroom facilities
- Shower, bath, toilet, and sink
- Number of stories
- 2 stories and an attic
- Facilities
- Solar panels
Energy
- Energy label
- Insulation
- Roof insulation and insulated walls
- Heating
- CH boiler
- Hot water
- CH boiler
- CH boiler
- Combi (gas-fired combination boiler from 2023)
Cadastral data
- HARDINXVELD-GIESSENDAM E 209
- Cadastral map
- Area
- 216 m²
- Ownership situation
- Full ownership
Exterior space
- Garden
- Back garden, front garden and side garden
- Balcony/roof terrace
- Balcony present
Storage space
- Shed / storage
- Detached wooden storage
Garage
- Type of garage
- Detached brick garage
- Capacity
- 1 car
Parking
- Type of parking facilities
- Public parking
Photos 30
© 2001-2024 funda





























