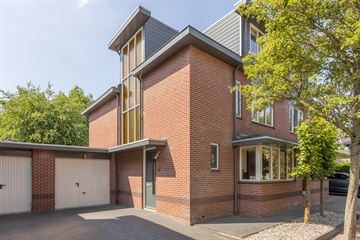
Description
Deze superruime twee-kapper in de geliefde ’30 jarenstijl met moderne kleurstelling aan de buitenzijde kan zomaar uw woning worden! Wat u ervoor krijgt? Een woonoppervlakte van 135 m² riante trappartijen met veel lichtinval, 4 ruime slaapkamers, een complete badkamer, een 2e verdieping met extra werk-/slaapkamer, een garage, een compleet uitgeruste keuken met inbouwapparatuur en natuurlijk een heerlijke woonkamer met veel lichtinval. En, dat is niet alles……want de tuin op het zuiden biedt veel beschutting en geeft u het gevoel op de Veluwe te zitten.
Begane grond: vanuit de hal/entree met meterkast, inbouwtoilet met fonteintje, en de trapopgang betreedt u de ruime woonkamer met toegang tot de tuin middels dubbele tuindeuren in de achtergevel. De open keuken ligt aan de straatzijde, met veel lichtinval door de erker. De keuken in hoekopstelling is voorzien van diverse apparatuur en een royaal werkblad. De vloer is afgewerkt met houten vloerdelen wat een warme uitstraling geeft.
1e Verdieping: middels de trapopgang krijgt u toegang tot de overloop met 3 slaapkamers en de badkamer. De ruime badkamer in lichte kleurstelling is voorzien van een ligbad, douchecabine, 2e toilet, wastafel en designradiator.
2e Verdieping: overloop met witgoedaansluitingen en toegang tot de grote slaap-/werkkamer. Vanuit deze ruimte is de 5e slaapkamer, met dakkapel aan de voorzijde, te bereiken met veel (berg)ruimte. Boven slaapkamer 5 is nog een open bergruimte in de nok.
Naast de woning is een oprit die ook als parkeerplaats kan fungeren, met tevens toegang tot de garage. De tuin op het zuiden is v.v. een flink terras, de hangmat kan hier uit gerold worden en tevens kun je in de zon of de schaduw wegkruipen met een lekker boek. En wist je ook dat er in Boven-Hardinxveld alle (sociale) voorzieningen zijn en ook nog een treinstation?
Features
Transfer of ownership
- Last asking price
- € 500,000 kosten koper
- Asking price per m²
- € 3,704
- Status
- Sold
Construction
- Kind of house
- Single-family home, linked semi-detached residential property
- Building type
- Resale property
- Year of construction
- 2001
- Type of roof
- Combination roof covered with roof tiles
Surface areas and volume
- Areas
- Living area
- 135 m²
- Other space inside the building
- 15 m²
- External storage space
- 20 m²
- Plot size
- 245 m²
- Volume in cubic meters
- 450 m³
Layout
- Number of rooms
- 6 rooms (5 bedrooms)
- Number of bath rooms
- 1 bathroom and 1 separate toilet
- Bathroom facilities
- Shower, bath, and sink
- Number of stories
- 3 stories
- Facilities
- Optical fibre and mechanical ventilation
Energy
- Energy label
- Insulation
- Roof insulation, double glazing, insulated walls and floor insulation
- Heating
- CH boiler
- Hot water
- CH boiler
- CH boiler
- Nefit HR (gas-fired combination boiler from 2012, in ownership)
Cadastral data
- HARDINXVELD-GIESSENDAM C 4569
- Cadastral map
- Area
- 245 m²
- Ownership situation
- Full ownership
Exterior space
- Location
- Alongside a quiet road, sheltered location, in centre and in residential district
- Garden
- Back garden and front garden
- Back garden
- 111 m² (13.00 metre deep and 9.00 metre wide)
- Garden location
- Located at the south with rear access
Garage
- Type of garage
- Attached brick garage
- Capacity
- 1 car
- Facilities
- Electricity
Parking
- Type of parking facilities
- Parking on private property and public parking
Photos 51
© 2001-2025 funda


















































