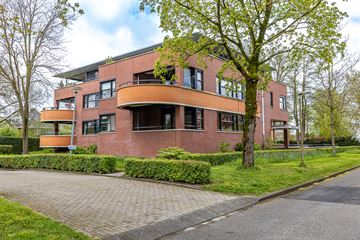
Description
OP HET ZUIDEN GELEGEN, RUIM APPARTMENT MET LIFT EN TWEE EIGEN PARKEERPLAATSEN IN PARKEERKELDER
Royaal, comfortabel appartement op de tweede woonlaag in het prachtige appartementencomplex “Koningin Emma IV” aan de Nesciolaan, op steenworp afstand van het gezellige centrum van Haren met al haar voorzieningen en op loopafstand van het Transferium. Het balkon is op het zuiden gelegen. Tevens beschikt het appartement over twee parkeerplaatsen en een berging in de parkeerkelder.
Dit fraaie, riante appartement is onderdeel van een kleinschalig appartementencomplex bestaande uit 7 appartementen, verdeeld over drie woonlagen. Bijzonder en extra is de gemeenschappelijke lounge-vergaderruimte. Deze lounge is zeer geschikt voor familiebezoek of andere bijeenkomsten en ziet u in de fotopresentatie ook voorbijkomen. De zeven buiten parkeerplekken op eigen terrein vergemakkelijken een bezoek aan het appartement. Voor de bewoner van dit appartement zijn er twee parkeerplaatsen in de kelder en deze is tevens te bereiken met de lift.
INDELING BEGANE GROND:
Entree met video-installatie, lift en trapopgang naar de verdieping. Hier bevindt zich ook de lounge-vergaderruimte.
INDELING APPARTEMENT:
Entree/hal met garderobe, toilet met fonteintje, royale woonkamer met toegang tot een ruim terras, half-open keuken voorzien van diverse inbouwapparatuur. Vanuit de hal is de bijkeuken bereikbaar met aansluiting voor wasmachine en droger. Vanuit de hal heeft u toegang tot de 2 slaapkamers (ca. 18 m² en 15m²) en een badkamer met separate douche, wastafelmeubel en een tweede toilet.
INFORMATIE:
Balkon op het zuiden gelegen
Twee parkeerplaatsen en berging in de parkeerkelder
Royaal appartement nabij het centrum van Haren
Gezonde en actieve VvE
Energielabel A
Features
Transfer of ownership
- Last asking price
- € 650,000 kosten koper
- Asking price per m²
- € 4,851
- Status
- Sold
- VVE (Owners Association) contribution
- € 268.00 per month
Construction
- Type apartment
- Apartment with shared street entrance (apartment)
- Building type
- Resale property
- Year of construction
- 2004
- Accessibility
- Accessible for people with a disability and accessible for the elderly
- Type of roof
- Flat roof
Surface areas and volume
- Areas
- Living area
- 134 m²
- Exterior space attached to the building
- 16 m²
- External storage space
- 9 m²
- Volume in cubic meters
- 434 m³
Layout
- Number of rooms
- 3 rooms (2 bedrooms)
- Number of bath rooms
- 1 bathroom and 1 separate toilet
- Bathroom facilities
- Shower, double sink, and toilet
- Number of stories
- 1 story
- Facilities
- Mechanical ventilation
Energy
- Energy label
- Insulation
- Roof insulation, double glazing, energy efficient window, insulated walls and floor insulation
- Heating
- CH boiler
- Hot water
- CH boiler
- CH boiler
- Atag (gas-fired combination boiler from 2022, in ownership)
Cadastral data
- HAREN K 10678
- Cadastral map
- Ownership situation
- Full ownership
Exterior space
- Location
- Alongside a quiet road and in residential district
Storage space
- Shed / storage
- Built-in
- Facilities
- Electricity
Garage
- Type of garage
- Built-in
- Capacity
- 2 cars
- Facilities
- Electrical door
Parking
- Type of parking facilities
- Parking on private property
VVE (Owners Association) checklist
- Registration with KvK
- Yes
- Annual meeting
- Yes
- Periodic contribution
- Yes (€ 268.00 per month)
- Reserve fund present
- Yes
- Maintenance plan
- Yes
- Building insurance
- Yes
Photos 43
© 2001-2024 funda










































