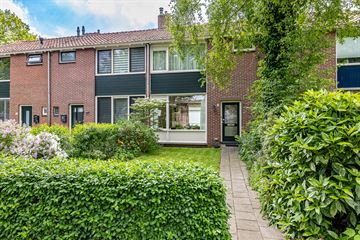This house on funda: https://www.funda.nl/en/detail/koop/verkocht/haren-gr/huis-boterbloemweg-6/43509307/

Description
In de gewilde en kindvriendelijke woonwijk Oosterhaar gelegen tussenwoning met energielabel B, kunststof kozijnen, 6 zonnepanelen, vrijstaande stenen berging en tuin op het zuiden. Vrij uitzicht aan de voorzijde.
Het woonhuis ligt in een rustige straat op loopafstand van het moderne wijkwinkelcentrum (met o.a. groenteboer, bloemenzaak, warme bakker en een Jumbo supermarkt), basisscholen en het NS treinstation. Het dorpscentrum ligt op slechts enkele fietsminuten van de woning en het centrum van Groningen is binnen 30 fietsminuten bereikbaar.
Indeling: hal, toilet met fontein, kelderkast, lichte doorzonwoonkamer met laminaatvloer en tuindeur, uitgebouwde keuken met koelkast, kookplaat, afzuigkap en tuindeur.
1e verd.: overloop, 3 slaapkamers resp. 10m², 9m² en 5m², badkamer met ligbad, toilet en wastafel.
2e verd.: overloop, zolderberging.
Info:
-bouwjaar 1965.
-perceeloppervlakte 165m².
-woonoppervlakte 77m².
-inhoud 284m³.
-energielabel B, geldig tot 6 mei 2034.
-de woning is voorzien van kunststof puien/kozijnen met dubbele beglazing (2001).
-6 zonnepanelen 2023.
-waterontharder.
-ruimte voor wasmachine/droger in het uitgebouwde deel van de keuken.
-nieuwe schutting.
Aanvaarding: in overleg, kan snel.
Features
Transfer of ownership
- Last asking price
- € 279,000 kosten koper
- Asking price per m²
- € 3,623
- Status
- Sold
Construction
- Kind of house
- Single-family home, row house
- Building type
- Resale property
- Year of construction
- 1965
Surface areas and volume
- Areas
- Living area
- 77 m²
- Other space inside the building
- 3 m²
- External storage space
- 7 m²
- Plot size
- 165 m²
- Volume in cubic meters
- 284 m³
Layout
- Number of rooms
- 4 rooms (4 bedrooms)
- Number of bath rooms
- 1 bathroom and 1 separate toilet
- Bathroom facilities
- Bath, toilet, and sink
- Number of stories
- 2 stories and an attic
- Facilities
- Solar panels
Energy
- Energy label
- Insulation
- Double glazing
- Heating
- CH boiler
- Hot water
- CH boiler
- CH boiler
- Gas-fired combination boiler
Cadastral data
- HAREN C 3441
- Cadastral map
- Area
- 165 m²
- Ownership situation
- Full ownership
Exterior space
- Location
- In residential district
- Garden
- Back garden and front garden
- Back garden
- 75 m² (12.50 metre deep and 6.00 metre wide)
- Garden location
- Located at the south with rear access
Storage space
- Shed / storage
- Detached brick storage
Parking
- Type of parking facilities
- Public parking
Photos 41
© 2001-2025 funda








































