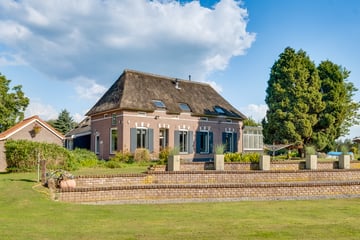This house on funda: https://www.funda.nl/en/detail/koop/verkocht/harfsen/huis-broekstraat-21/42233638/

Description
GROOTS (IN MOGELIJKHEDEN)
Charmante, zeer royale, vrijstaande T-boerderij met paardenrijbak, bijgebouw voorzien van meerdere stallen en garage, carport en veranda. Intern recent gemoderniseerd, waarbij de gehele boerderij rond het millennium compleet gerenoveerd en geïsoleerd is dat resulteert in een energielabel B en een hoog wooncomfort. Charmant met (half)rietgedekte kap en met maar liefst 467 m² woonoppervlakte, heel veel ruimte voor bijvoorbeeld woningsplitsing, inwoning, kantoor aan huis, bed & breakfast of een atelier. Op de verdieping zijn voldoende slaapkamers voor een (groot)gezin of logees, er zijn namelijk zes slaapkamers en twee badkamers. Met zowel een oprit vanaf de Harfsense Steeg als de Broekstraat rijdt u naar de centraal op het perceel gelegen boerderij, met ruim 2 hectare eigen grond rondom, de agrarische bestemming biedt extra mogelijkheden voor het terrein. Een paardenpaddock, speelgazon, weiland en vijver met naast gelegen sauna een besloten hoekje om helemaal tot rust te komen. Privacy en vrijheid staan centraal. Voor ieder wat wils; buiten genieters, paardenliefhebbers, tuinliefhebbers en hobbyisten kunnen zich hier uitleven! Op wandel afstand van de Gorsselse Heide en centraal tussen de Hanzesteden Zutphen en Deventer gelegen op slechts 10 autominuten vanaf de snelweg A1.
PERCEEL
In totaal 20.095 m² eigen grond rondom met een agrarische bestemming.
De hoofdentree (vanaf de Broekstraat) biedt achter het toegangshek een fraaie oprijlaan tussen uw weiland door waar uw paard (of ander kleinvee) een warm welkom krijgt. Uw auto kan direct onder de dubbele carport met directe doorloop naar de “vuile” achteringang.
De achtergelegen werktuigloods (ca. 20 x 10 meter) biedt uitstekende, inpandige parkeerruimte en meerdere paardenstallen. Het paarden paradijs gaat door met stapmolen en rijbak. Naast de rijbak staat een grote kas met rondom een groentetuin, groot genoeg om zelfvoorzienend te zijn. De grondwaterpuls met meerdere puntstukken is een welkome luxe.
Een lommerrijke uitrit aan de Harfsense Steeg kan uitkomst bieden voor kantoor aan huis of dubbele bewoning.
INDELING
Onderverdieping: Wijnkelder.
Begane grond: Voorhuis: Overdekte entree. Hal. Toilet met wandcloset en fontein. Woonkamer met openslaande terrasdeuren, toegang tot de wijnkelder en vaste kast. Gang. Woonkeuken met gasfornuis, oven, afzuigkap, vaatwasser en koelkast. Bijkeuken met vaste kast en wasmachine- en drogeraansluiting. Veranda.
Achterhuis: Hal. Toilet met wandcloset en fontein. Berging met CV opstelling. Woonkamer met portaal en pellet kachel. Open keuken met gasfornuis, oven, vaatwasser, afzuigkap en koelkast. Kantoor.
1e Verdieping: Overloop met dakraam en luik naar vlizozolder.
Zes slaapkamers alle met dakraam en twee slaapkamers met vaste bergruimte. Badkamer met dubbele regendouche, ligbad, dubbele wastafel, 3e wandcloset en dakraam. Tweede badkamer met douche, wastafel, 3e wandcloset en dakraam.
2e Verdieping: Middels vlizotrap te bereiken bergzolder.
KENMERKEN
Bouwjaar: 1911. Perceel: 20.095 m². Inhoud: ca. 1.890 m³. Woonoppervlakte: ca. 467 m². Verwarming: HR-CV combiketel (2x).
Volledig geïsoleerd. Energielabel: B (t/m 23-05-2033). Bijzonderheden: Agrarische bestemming.
Features
Transfer of ownership
- Last asking price
- € 1,500,000 kosten koper
- Asking price per m²
- € 3,212
- Status
- Sold
Construction
- Kind of house
- Converted farmhouse, detached residential property
- Building type
- Resale property
- Year of construction
- 1911
- Specific
- Partly furnished with carpets and curtains
- Type of roof
- Gable roof covered with roof tiles and cane
Surface areas and volume
- Areas
- Living area
- 467 m²
- Other space inside the building
- 16 m²
- Exterior space attached to the building
- 27 m²
- External storage space
- 285 m²
- Plot size
- 20,095 m²
- Volume in cubic meters
- 1,890 m³
Layout
- Number of rooms
- 9 rooms (6 bedrooms)
- Number of bath rooms
- 2 bathrooms and 1 separate toilet
- Bathroom facilities
- Sauna, 2 showers, 2 toilets, sink, double sink, walk-in shower, and bath
- Number of stories
- 2 stories, an attic, and a basement
- Facilities
- Air conditioning, outdoor awning, skylight, mechanical ventilation, rolldown shutters, flue, and sauna
Energy
- Energy label
- Insulation
- Completely insulated
- Heating
- CH boiler, wood heater and partial floor heating
- Hot water
- CH boiler
- CH boiler
- HR CV (gas-fired combination boiler, in ownership)
Cadastral data
- GORSSEL F 980
- Cadastral map
- Area
- 18,880 m²
- Ownership situation
- Full ownership
- GORSSEL F 1030
- Cadastral map
- Area
- 1,215 m²
- Ownership situation
- Full ownership
Exterior space
- Location
- Alongside a quiet road, outside the built-up area, in wooded surroundings, rural and unobstructed view
- Garden
- Surrounded by garden
Storage space
- Shed / storage
- Detached wooden storage
- Facilities
- Electricity and running water
Garage
- Type of garage
- Carport and detached brick garage
- Capacity
- 4 cars
- Facilities
- Loft, electricity and running water
Parking
- Type of parking facilities
- Parking on private property
Photos 71
© 2001-2025 funda






































































