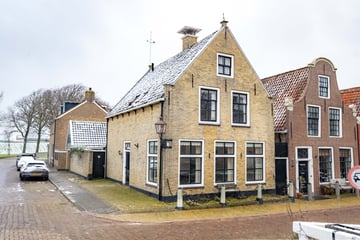This house on funda: https://www.funda.nl/en/detail/koop/verkocht/harlingen/huis-bildtstraat-3/42324961/

Description
We zijn in Harlingen, waar we op de hoek van de Bildtstraat en de Zoutsloot deze prachtige hoekwoning mogen verkopen. Op steenworp afstand van de Waddenpromenade, het sfeervolle stadscentrum en diverse voorzieningen zoals horeca, supermarkten en scholen. Deze woning is er één uit duizenden: een karakteristiek uiterlijk en gigantisch veel mogelijkheden. We nemen je graag mee:
Aan de zijkant van de woning betreden we de entree via de voordeur. Hier zit de trapopgang naar boven, de meterkast, toegang naar de kelder en een los toilet met fonteintje. De karakteristieke tegels in de entree maken dat je meteen de sfeer van deze stadswoning proeft.
We lopen door naar de woonkamer, een lichte ruimte met opnieuw veel karakter. De straatzijde van de woonkamer leent zich uitstekend als knusse zithoek. Aan de tuinzijde is een half-open keuken gesitueerd. Naast de keuken vinden we de bijkeuken, hier hangt de warmwater boiler en is ruimte voor een extra koelkast/bergruimte.
Door naar de eerste verdieping, wat een ruimte! Je hebt hier vier slaapkamers, een badkamer en een los toilet. De master bedroom aan de voorkant van het huis is erg ruim en voorzien van ingebouwde kastenwand. De badkamer is uitgerust met dubbele wasbak en douche. Op de tweede verdieping, die je via de vlizotrap kunt betreden, is genoeg ruimte om je spullen te bergen. Ook hangt hier de CV ketel. Daarnaast zit er nog een aparte kamer op deze zolder, perfect om als hobbykamer te gebruiken.
Buiten gaan we naar de gezellige stadstuin, met genoeg ruimte om heerlijk te vertoeven op warme dagen. De garage is ook via deze tuin te betreden. De elektrische garagedeur zit aan de kant van de Bildtstraat. Deze garage is een perfecte aanvulling op de woning! Het biedt niet alleen parkeercapaciteit voor 2 auto’s, je hebt ook nog eens een extra vliering tot je beschikking. De tuin is daarnaast via de schuttingdeur te bereiken vanaf de straat.
Zie jij jezelf al karakteristiek wonen, op deze idyllische locatie? De woning verdient hier en daar aandacht, maar heeft gigantisch veel potentie.
Bijzonderheden:
- 4 slaapkamers met een mogelijkheid tot het realiseren van een vijfde op zolder
- A-locatie op de hoek van de Bildtstraat en Zoutsloot in het pittoreske Harlingen
- Ruime garage met vliering
- Sfeervolle stadstuin
- Karakteristieke elementen
Features
Transfer of ownership
- Last asking price
- € 425,000 kosten koper
- Asking price per m²
- € 3,696
- Status
- Sold
Construction
- Kind of house
- Single-family home, detached residential property
- Building type
- Resale property
- Year of construction
- 1965
- Specific
- Protected townscape or village view (permit needed for alterations)
- Type of roof
- Gable roof covered with roof tiles
Surface areas and volume
- Areas
- Living area
- 115 m²
- Other space inside the building
- 21 m²
- External storage space
- 33 m²
- Plot size
- 212 m²
- Volume in cubic meters
- 502 m³
Layout
- Number of rooms
- 6 rooms (4 bedrooms)
- Number of bath rooms
- 1 bathroom and 2 separate toilets
- Bathroom facilities
- Shower and double sink
- Number of stories
- 2 stories and an attic
- Facilities
- Passive ventilation system
Energy
- Energy label
- Insulation
- Roof insulation
- Heating
- Hot air heating
- Hot water
- Electrical boiler
Cadastral data
- HARLINGEN A 7873
- Cadastral map
- Area
- 194 m²
- Ownership situation
- Full ownership
- HARLINGEN A 7874
- Cadastral map
- Area
- 18 m²
- Ownership situation
- Full ownership
Exterior space
- Location
- In centre
- Garden
- Back garden
- Back garden
- 83 m² (10.72 metre deep and 7.75 metre wide)
- Garden location
- Located at the north with rear access
Parking
- Type of parking facilities
- Paid parking and resident's parking permits
Photos 65
© 2001-2025 funda
































































