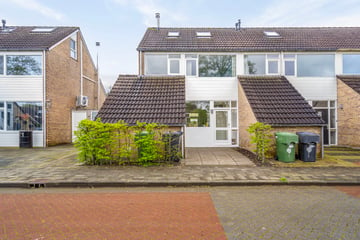
Description
Ruime gezinswoning met serre, 5 slaapkamers, zonnige achtertuin op het zuiden, vrijstaande schuur en een achterom, gelegen op gewilde locatie in de woonwijk "De Spiker".
De woning is kindvriendelijk gelegen aan een groen plantsoen met een speeltuintje en bevindt zich op korte fietsafstand van diverse basisscholen en het centrum van Harlingen.
Ind.: o.a. hal, keuken met keukenblok in hoekopstelling voorzien van diverse inbouwapparatuur, woonkamer met toegang tot serre en toegang tot de achtertuin, hal met trapopgang en toilet, bijkeuken met aansluiting voor was-apparatuur.
1e verdieping:
overloop, 3 slaapkamers, badkamer voorzien van ligbad, douche, 2e toilet, wastafel en designradiator.
2e verdieping: overloop en 2 slaapkamers.
Info.:
- Eigen grond 186 m2
- Verwarming middels CV ketel (Remeha 2017)
- Dakisolatie
- De woning beschikt grotendeels over HR++ en dubbele beglazing.
- "De Spiker" is een ruim opgezette woonwijk gelegen nabij het stadscentrum van Harlingen.
Deze informatie is door ons met de nodige zorgvuldigheid samengesteld. Onzerzijds wordt echter geen enkele aansprakelijkheid aanvaard voor enige onvolledigheid, onjuistheid of anderszins, dan wel de gevolgen daarvan. Alle opgegeven maten, oppervlakten en energielabel zijn indicatief. Koper heeft zijn eigen onderzoekplicht naar alle zaken die voor hem of haar van belang zijn. Met betrekking tot deze woning is de makelaar adviseur van verkoper. Wij adviseren u een deskundig (NVM-)makelaar in te schakelen die u begeleidt bij het aankoopproces. Indien u specifieke wensen heeft omtrent de woning, adviseren wij u deze tijdig kenbaar te maken aan uw aankopend makelaar en hiernaar zelfstandig onderzoek te (laten) doen. Indien u geen deskundige vertegenwoordiger inschakelt, acht u zich volgens de wet deskundig genoeg om alle zaken die van belang zijn te kunnen overzien.
Features
Transfer of ownership
- Last asking price
- € 249,500 kosten koper
- Asking price per m²
- € 2,546
- Status
- Sold
Construction
- Kind of house
- Single-family home, corner house
- Building type
- Resale property
- Year of construction
- 1976
Surface areas and volume
- Areas
- Living area
- 98 m²
- Other space inside the building
- 25 m²
- External storage space
- 11 m²
- Plot size
- 186 m²
- Volume in cubic meters
- 440 m³
Layout
- Number of rooms
- 8 rooms (5 bedrooms)
- Number of bath rooms
- 1 bathroom and 1 separate toilet
- Bathroom facilities
- Shower, bath, toilet, and sink
- Number of stories
- 2 stories and an attic
- Facilities
- Skylight and sliding door
Energy
- Energy label
- Insulation
- Roof insulation, partly double glazed and energy efficient window
- Heating
- CH boiler
- Hot water
- CH boiler
- CH boiler
- Remeha ( combination boiler from 2017, in ownership)
Cadastral data
- HARLINGEN B 2187
- Cadastral map
- Area
- 186 m²
- Ownership situation
- Full ownership
Exterior space
- Location
- Alongside a quiet road, in residential district and unobstructed view
- Garden
- Back garden, front garden and side garden
- Back garden
- 44 m² (5.50 metre deep and 8.00 metre wide)
- Garden location
- Located at the south with rear access
Storage space
- Shed / storage
- Detached wooden storage
Parking
- Type of parking facilities
- Resident's parking permits
Photos 58
© 2001-2025 funda

























































