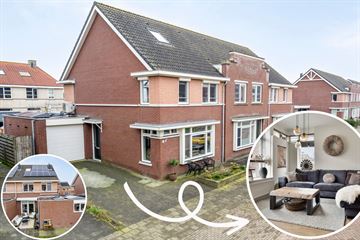This house on funda: https://www.funda.nl/en/detail/koop/verkocht/harlingen/huis-pannegat-22/43418178/

Description
Wat een plaatje! Wij mogen deze super mooie, ruime en strak afgewerkte woning in de woonwijk "Ludinga" verkopen.
Een moderne gezinswoning met comfort, veel leefruimte, zonnige tuin, ruime bijkeuken en garage om maar eens een paar zaken te noemen. De huidige eigenaren hebben de afgelopen jaren de woning volledig gemoderniseerd, o.a.; nieuwe keuken, alle vloeren zijn vernieuwd (pvc), wanden gestukt, raambekleding is op maat gemaakt en blijft ook nog eens achter. Je kunt er dus echt zo in!
INDELING
Begane grond:
Hal met toilet, meterkast en trapopgang, woonkamer met schuifpui naar zonnig terras, open keuken in mooie opstelling en van alle moderne gemakken voorzien, bijkeuken met toegang tot de achtertuin en doorgang naar de geïsoleerde garage voorzien van een elektrische garagedeur, water en elektra.
1e verdieping:
Overloop, royale ouderslaapkamer aan de voorzijde over de gehele breedte van de woning (nu voorzien van inloopkast), 2 slaapkamers aan de achterzijde, badkamer met inloopdouche, 2e toilet en wastafelmeubel.
2e verdieping:
Middels vaste trap te bereiken zolderverdieping met overloop, aansluiting voor witgoed en een 4e slaapkamer.
ALGEMEEN
- Bouwjaar 2011.
- Energielabel A.
- In 2021 zijn er 15 zonnepanelen geplaatst.
- Verwarming d.m.v. CV (Atag bj. 2023) en/of via de nieuw geplaatste airco's.
- Fraaie PVC vloeren in de gehele woning.
- Gehele woning is voorzien van kunststof kozijnen.
- Keuken mat zwart v.v. diverse inbouwapparatuur (elektrische kookplaat met geïntegreerde afzuiging, oven met stoomfunctie, vaatwasser, Quooker, koelkast).
- Ruime badkamer keurig en recent voorzien van nieuw toilet, douchecabine en zwarte kranen.
- Waterontharder geplaatst in 2022.
- Woning ligt in een rustige straat in kindvriendelijke woonwijk.
- Harlingen een prachtige zeehavenstad op nog geen uur rijden van Amsterdam!
Maak vrijblijvend een bezichtigingsafspraak via Makelaardij Jan de Lange!
Aan deze informatie kunnen geen rechten worden ontleend.
De Meetinstructie is gebaseerd op de NEN2580. De Meetinstructie is bedoeld om een meer eenduidige manier van meten toe te passen voor het geven van een indicatie van de gebruiksoppervlakte. De Meetinstructie sluit verschillen in meetuitkomsten niet volledig uit, door bijvoorbeeld interpretatieverschillen, afrondingen of beperkingen bij het uitvoeren van de meting.
Features
Transfer of ownership
- Last asking price
- € 375,000 kosten koper
- Asking price per m²
- € 2,820
- Status
- Sold
Construction
- Kind of house
- Single-family home, double house
- Building type
- Resale property
- Year of construction
- 2011
- Specific
- With carpets and curtains
- Type of roof
- Gable roof covered with asphalt roofing and roof tiles
Surface areas and volume
- Areas
- Living area
- 133 m²
- Other space inside the building
- 17 m²
- Exterior space attached to the building
- 1 m²
- External storage space
- 5 m²
- Plot size
- 224 m²
- Volume in cubic meters
- 536 m³
Layout
- Number of rooms
- 5 rooms (4 bedrooms)
- Number of bath rooms
- 1 bathroom and 1 separate toilet
- Bathroom facilities
- Walk-in shower, toilet, and washstand
- Number of stories
- 3 stories
- Facilities
- Outdoor awning, skylight, mechanical ventilation, sliding door, TV via cable, and solar panels
Energy
- Energy label
- Insulation
- Completely insulated
- Heating
- CH boiler and electric heating
- Hot water
- CH boiler
- CH boiler
- Atag i28ECZ-CW4 (gas-fired combination boiler from 2023, in ownership)
Cadastral data
- HARLINGEN D 2908
- Cadastral map
- Area
- 224 m²
- Ownership situation
- Full ownership
Exterior space
- Location
- Alongside a quiet road and in residential district
- Garden
- Back garden and front garden
- Back garden
- 98 m² (10.00 metre deep and 9.80 metre wide)
- Garden location
- Located at the south with rear access
Storage space
- Shed / storage
- Detached wooden storage
Garage
- Type of garage
- Attached brick garage
- Capacity
- 1 car
- Facilities
- Electrical door, electricity and running water
Parking
- Type of parking facilities
- Parking on private property
Photos 89
© 2001-2024 funda
























































































