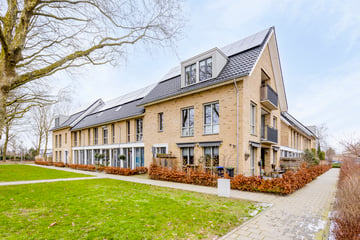
Description
Op de 2e verdieping gelegen modern, instapklaar en energiezuinig 2-kamerappartement met balkon en eigen parkeerplaats nabij de dorpskern van Harmelen.
Begane grond:
Hal/trappenhuis met brievenbussen en lift.
Appartement:
Entree/hal met closet en fonteintje. Toegang tot de inpandige berging/technische ruimte met aansluitpunt wasmachine.
Badkamer met douchecabine en wastafelmeubel.
Woonkamer met videofooninstallatie, pvc vloer, dakkapel en loopdeur naar het balkon.
Open keuken met rechte inbouwkeuken voorzien van diverse inbouwapparatuur (o.a. 4-pits inductiekookplaat, koelkast, oven, vaatwasser en afzuigkap).
Ruime slaapkamer met vaste kasten en loopdeur naar het balkon. Via vlizotrap te bereiken zeer royale vliering met veel bergruimte.
- Bouwjaar 2020.
- Inhoud appartement 250m³, gebruiksoppervlakte 58m².
- Gasloos appartement met warmtepomp.
- Eigen overdekte parkeerplaats, gezamenlijke fietsenberging.
- Energielabel A+++
- Fraaie pvc vloer met vloerverwarming.
- Zonnig balkon op het zuiden.
- Bijdrage VvE € 174,= per maand.
- Op loopafstand van de dorpskern met supermarkten, winkels en eetgelegenheden.
AANVAARDING: in overleg.
Een woning kopen? Neem uw eigen NVM Makelaar mee!
Features
Transfer of ownership
- Last asking price
- € 310,000 kosten koper
- Asking price per m²
- € 5,345
- Status
- Sold
- VVE (Owners Association) contribution
- € 174.00 per month
Construction
- Type apartment
- Apartment with shared street entrance (apartment)
- Building type
- Resale property
- Year of construction
- 2020
- Type of roof
- Gable roof covered with roof tiles
Surface areas and volume
- Areas
- Living area
- 58 m²
- Other space inside the building
- 18 m²
- Exterior space attached to the building
- 6 m²
- Volume in cubic meters
- 250 m³
Layout
- Number of rooms
- 2 rooms (1 bedroom)
- Number of bath rooms
- 1 bathroom and 1 separate toilet
- Bathroom facilities
- Shower, sink, and washstand
- Number of stories
- 1 story and a loft
- Located at
- 3rd floor
- Facilities
- Elevator and solar panels
Energy
- Energy label
- Insulation
- Completely insulated
- Heating
- Complete floor heating and heat pump
Cadastral data
- HARMELEN B 4471
- Cadastral map
- Ownership situation
- Full ownership
- HARMELEN B 4471
- Cadastral map
- Ownership situation
- Full ownership
Exterior space
- Location
- In residential district and unobstructed view
- Balcony/roof terrace
- Balcony present
Parking
- Type of parking facilities
- Parking on private property and public parking
VVE (Owners Association) checklist
- Registration with KvK
- Yes
- Annual meeting
- Yes
- Periodic contribution
- Yes (€ 174.00 per month)
- Reserve fund present
- Yes
- Maintenance plan
- Yes
- Building insurance
- Yes
Photos 28
© 2001-2025 funda



























