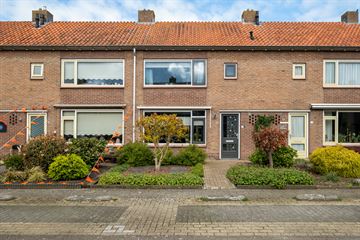
Description
Een keurige MIDDENWONING die aan de achterzijde uitgebouwd is, waardoor je een woonkeuken met openslaande deuren hebt en een grotere woonkamer, 4 slaapkamers en een heerlijke diepe tuin met schuur, veranda en veel privacy!
Dít is Leeuwerikstraat 68 in een notendop!
Het perceel is maar liefst 211 m2 groot en houd jij ook van buiten, de ruimte en privacy? De achtertuin hier is maar liefst ca. 19 m diep! Onder de veranda (2022) kun je fijn zitten, maar dat is zeker niet de enige plek hier in de tuin. Het bouwjaar van de woning gaat terug naar 1963 en de woning is voorzien van HR glas, gedeeltelijk dakisolatie en muur- en vloerisolatie. De verwarming en het warme water worden verzorgd door de CV-combiketel uit 2015.
Je woont hier dichtbij een basisschool en om de hoek van de buurtspeeltuin, wat het hier voor kinderen extra leuk maakt. Zwolle is snel te bereiken, met de auto met ca. 12 minuten en met een gewone fiets ben je er binnen het halve uur.
Indeling:
Begane grond: entree, hal met trapopgang en kelderkast - toilet met fonteintje - ruime woonkamer - open keuken - eethoek met openslaande tuindeuren - toegang tot de berging/bijkeuken. De keuken is voorzien van een combi-oven/magnetron, koelkast, vaatwasser, 5-pitsgaskookplaat en afzuigkap.
1e Verdieping:
Overloop - drie slaapkamers - badkamer met toilet , douchecabine en wastafelmeubel (2020).
2e Verdieping:
Deze verdieping bereik je met een vaste trap en hier is een ruime voorzolder met veel bergruimte, CV-opstelling en wasmachine-aansluiting. Ook op deze verdieping is de 4e (slaap-)kamer met dakraam.
Wetenswaardigheden:
Bouwjaar: 1963
Perceeloppervlakte: 211 m2
Isolatie: muur- en vloerisolatie, gedeeltelijk dakisolatie
Verwarming en warm water: CV-combiketel Nefit uit 2015 (huur per maand ca. € 45,-)
Energielabel: C
Diepe tuin (ca. 19 m) met achterom en veel privacy
Uitgebouwd, dus extra leefruimte in de keuken en woonkamer!
Features
Transfer of ownership
- Last asking price
- € 299,500 kosten koper
- Asking price per m²
- € 2,723
- Status
- Sold
Construction
- Kind of house
- Single-family home, row house
- Building type
- Resale property
- Year of construction
- 1963
- Type of roof
- Gable roof covered with roof tiles
Surface areas and volume
- Areas
- Living area
- 110 m²
- Plot size
- 211 m²
- Volume in cubic meters
- 409 m³
Layout
- Number of rooms
- 5 rooms (4 bedrooms)
- Number of bath rooms
- 1 bathroom and 1 separate toilet
- Bathroom facilities
- Shower, toilet, sink, and washstand
- Number of stories
- 2 stories and an attic
- Facilities
- Skylight and optical fibre
Energy
- Energy label
- Insulation
- Roof insulation, energy efficient window, insulated walls and floor insulation
- Heating
- CH boiler
- Hot water
- CH boiler
- CH boiler
- Nefit (gas-fired combination boiler from 2015, to rent)
Cadastral data
- OLDEBROEK C 1794
- Cadastral map
- Area
- 211 m²
- Ownership situation
- Full ownership
Exterior space
- Location
- Alongside a quiet road and in residential district
- Garden
- Back garden and front garden
- Back garden
- 91 m² (19.30 metre deep and 4.70 metre wide)
- Garden location
- Located at the northwest with rear access
Storage space
- Shed / storage
- Attached brick storage
- Facilities
- Electricity
Parking
- Type of parking facilities
- Public parking
Photos 48
© 2001-2024 funda















































