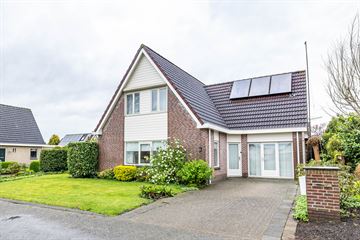This house on funda: https://www.funda.nl/en/detail/koop/verkocht/haulerwijk/huis-loswal-4/43555367/

Description
Ruim vrijstaand woonhuis, energielabel A, gasloos, warmtepomp en zonnecollectoren!
In rustige woonwijk van Haulerwijk, met aan voorzijde brede groenstrook met speelveld, royaal vrijstaand woonhuis met vrijstaande garage. De woning beschikt over onder andere 4 slaapkamers op de verdieping, een bijkeuken en een werk-/slaapkamer op de begane grond en is dus uitermate geschikt voor een gezin.
De ligging van de woning is uitstekend. Voorzieningen zoals een supermarkt, winkels, een gezellig restaurant, basisschool, bibliotheek en op 200 meter loopafstand: bus Oosterwolde-Leek/Groningen en op 500 meter een bus richting Assen-Drachten.
Indeling:
Begane grond: entree/hal, toiletruimte, woonkamer, woonkeuken met kunststof schuifpui naar de tuin en keuken voorzien van alle inbouwapparatuur waaronder 5 pits inductie kookplaat (2022) en vaatwasser (2021), bijkeuken met toegang tot de werk-/slaapkamer;
1e verdieping:
Overloop, 4 slaapkamers van ca. 17 m2, 15 m2, 11 m2 en 10 m2, badkamer voorzien van stoomdouche, whirlpool-bad, dubbele wastafel en toilet;
2e verdieping: vlizotrap naar zolderberging;
Bijgebouwen:
Vrijstaande stenen garage (ca 45 m2). De garage beschikt over een praktische zolder, een betonnen vloer en een elektrisch bedienbare deur.
Kenmerken:
- voorzien van 16 zonnepanelen (2020);
- woonoppervlakte ca. 162 m²;
- perceeloppervlakte 606 m²;
- bouwjaar woning 1994;
- energiezuinig woonhuis, energielabel A;
- vrijstaande garage voor meerdere doeleinden geschikt;
- mogelijkheden voor kantoor of praktijk aan huis;
- rustige buurt, gelegen tegen over speelveld;
- goed onderhouden.
Aanvaarding: in overleg.
Interesse gewekt? Neem vrijblijvend contact op met Bruining de Reus Makelaars om deze woning te bezichtigen!
Features
Transfer of ownership
- Last asking price
- € 465,000 kosten koper
- Asking price per m²
- € 2,870
- Status
- Sold
Construction
- Kind of house
- Single-family home, detached residential property
- Building type
- Resale property
- Year of construction
- 1994
- Type of roof
- Combination roof covered with roof tiles
Surface areas and volume
- Areas
- Living area
- 162 m²
- Exterior space attached to the building
- 25 m²
- External storage space
- 45 m²
- Plot size
- 606 m²
- Volume in cubic meters
- 530 m³
Layout
- Number of rooms
- 6 rooms (5 bedrooms)
- Number of bath rooms
- 1 bathroom and 1 separate toilet
- Bathroom facilities
- Shower, double sink, bath, and toilet
- Number of stories
- 2 stories and an attic
- Facilities
- Optical fibre, mechanical ventilation, and solar panels
Energy
- Energy label
- Insulation
- Roof insulation, double glazing, insulated walls, floor insulation and completely insulated
- Heating
- Heat pump
- Hot water
- Solar boiler
Cadastral data
- DONKERBROEK B 11303
- Cadastral map
- Area
- 606 m²
- Ownership situation
- Full ownership
Exterior space
- Location
- Alongside a quiet road and in residential district
- Garden
- Back garden, surrounded by garden, front garden and side garden
- Back garden
- 238 m² (14.00 metre deep and 17.00 metre wide)
- Garden location
- Located at the north with rear access
Garage
- Type of garage
- Detached brick garage
- Capacity
- 2 cars
- Facilities
- Electrical door, loft and electricity
Parking
- Type of parking facilities
- Parking on private property and public parking
Photos 48
© 2001-2024 funda















































