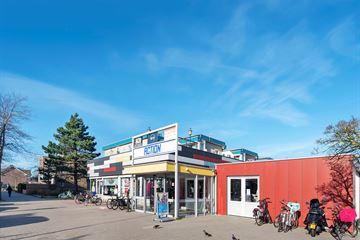
Description
Are you looking for a spacious apartment with 3 bedrooms, a southwest-facing terrace, located in the center of Heemskerk? This is your chance!
In a prime location in the center of Heemskerk, we offer this spacious four-room apartment for sale. The apartment is situated on the first and only residential floor of a small-scale complex. Due to its ideal location, you have a beautiful view of the center and the market of Heemskerk from the terrace. The property is accessible via the elevator and/or the stairwell.
The apartment itself is still in its original state and needs to be modernized. There are 3 bedrooms, one of which is accessible through the living room and/or bathroom. The living room is located at the rear of the property and offers a beautiful view of the Haydnplein and (on Fridays) the market. The kitchen is situated at the front and has access to the utility room. Moreover, it is possible to create one large eat-in kitchen here. Additionally, from the living room, you have access to the terrace located on the southwest. The bathroom has a shower and sink. The toilet is located separately. There is also an indoor storage room where the central heating system (2013) is located.
In the basement, you have access to your own storage room.
In short; are you looking for a nice apartment with a sunny terrace and 3 bedrooms in the center of Heemskerk? Then this apartment is definitely worth your visit!
Year of construction: 1981
Living area: approx. 93 m2
Terrace: approx. 11 m2
Volume: approx. 323 m3
Energy label: B
Features:
apartment on the first floor;
centrally located in Heemskerk;
3 bedrooms;
12 solar panels for personal use!;
spacious living room with access to the 3rd bedroom;
southwest-facing terrace with a nice view;
healthy Homeowners Association (HOA), current service costs €145 per month for the apartment and storage;
private storage in the basement;
the building is equipped with an elevator;
various amenities in the immediate vicinity;
the Heemskerk dunes and beach within cycling distance;
stairwell is cleaned by the residents themselves;
dining and entertainment venues within walking distance.
Interested in this house? Engage your own NVM purchasing realtor directly. Your NVM purchasing realtor looks out for your interest and saves you time, money, and worries. Addresses of fellow NVM purchasing realtors can be found on Funda.
Features
Transfer of ownership
- Last asking price
- € 345,000 kosten koper
- Asking price per m²
- € 3,710
- Service charges
- € 134 per month
- Status
- Sold
- VVE (Owners Association) contribution
- € 134.43 per month
Construction
- Type apartment
- Galleried apartment
- Building type
- Resale property
- Year of construction
- 1981
- Type of roof
- Flat roof
Surface areas and volume
- Areas
- Living area
- 93 m²
- Exterior space attached to the building
- 11 m²
- External storage space
- 5 m²
- Volume in cubic meters
- 323 m³
Layout
- Number of rooms
- 4 rooms (3 bedrooms)
- Number of bath rooms
- 1 bathroom and 1 separate toilet
- Bathroom facilities
- Shower and sink
- Number of stories
- 1 story
- Located at
- 1st floor
- Facilities
- Elevator, TV via cable, and solar panels
Energy
- Energy label
- Insulation
- Roof insulation and double glazing
- Heating
- CH boiler
- Hot water
- CH boiler
- CH boiler
- Intergas (gas-fired combination boiler from 2013, in ownership)
Cadastral data
- HEEMSKERK D 6115
- Cadastral map
- Ownership situation
- Full ownership
Exterior space
- Location
- In centre, in residential district and unobstructed view
- Garden
- Sun terrace
- Sun terrace
- 11 m² (2.86 metre deep and 3.93 metre wide)
- Garden location
- Located at the southwest
- Balcony/roof terrace
- Roof terrace present
Storage space
- Shed / storage
- Storage box
Parking
- Type of parking facilities
- Public parking
VVE (Owners Association) checklist
- Registration with KvK
- Yes
- Annual meeting
- Yes
- Periodic contribution
- Yes (€ 134.43 per month)
- Reserve fund present
- Yes
- Maintenance plan
- Yes
- Building insurance
- Yes
Photos 31
© 2001-2024 funda






























