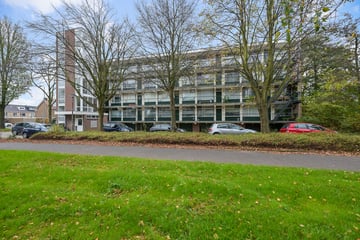
Description
This corner apartment with elevator installation, located on the second floor, is neatly finished in all aspects and ready to move in. The renovated kitchen is immaculate and equipped with ample storage space and various built-in appliances. The spacious bathroom is well-sized and features a shower area and whirlpool. The property has 2 spacious bedrooms, with the largest bedroom having access to a sunny southeast-facing balcony. Another nice advantage is that the cozy center of Heemskerk, with all necessary amenities and public transport, is just around the corner.
Curious? Call quickly to schedule a viewing appointment and be surprised!
Year of construction: 1973 Living area: approx. 80 m2 Building-related outdoor space: approx. 4 m2 External storage space: approx. 7 m2
Particulars:
Corner apartment with 2 spacious bedrooms;
Located on the second floor;
Elevator present in the complex;
Sunny southeast-facing balcony;
New kitchen installed with various built-in appliances (2017);
Various plastic window frames and front door installed (2019);
Balcony refurbished and painted (2023);
Neat bathroom with a whirlpool, mood lighting, and spacious shower area;
Spacious storage in the basement;
Service costs are € 200 per month (including reserve for major maintenance, elevator maintenance, cleaning, lighting/electricity in common areas, building insurance, and water consumption).
Within walking distance of the cozy village center of Heemskerk, with all necessary amenities and dining options within reach.
Interested in this house? Immediately engage your own NVM purchasing agent. Your NVM purchasing agent looks after your interests and saves you time, money, and worries. Addresses of fellow NVM purchasing agents can be found on Funda.
Features
Transfer of ownership
- Last asking price
- € 289,000 kosten koper
- Asking price per m²
- € 3,612
- Status
- Sold
- VVE (Owners Association) contribution
- € 200.00 per month
Construction
- Type apartment
- Galleried apartment (apartment)
- Building type
- Resale property
- Year of construction
- 1973
- Specific
- Partly furnished with carpets and curtains
- Type of roof
- Flat roof
Surface areas and volume
- Areas
- Living area
- 80 m²
- Exterior space attached to the building
- 4 m²
- External storage space
- 7 m²
- Volume in cubic meters
- 262 m³
Layout
- Number of rooms
- 3 rooms (2 bedrooms)
- Number of bath rooms
- 1 bathroom and 1 separate toilet
- Number of stories
- 1 story
- Located at
- 2nd floor
- Facilities
- Optical fibre, elevator, mechanical ventilation, and TV via cable
Energy
- Energy label
- Insulation
- Double glazing and insulated walls
- Heating
- CH boiler
- Hot water
- CH boiler
- CH boiler
- Vaillant (in ownership)
Cadastral data
- HEEMSKERK D 5597
- Cadastral map
- Ownership situation
- Full ownership
Exterior space
- Location
- In residential district
- Balcony/roof terrace
- Balcony present
VVE (Owners Association) checklist
- Registration with KvK
- Yes
- Annual meeting
- Yes
- Periodic contribution
- Yes (€ 200.00 per month)
- Reserve fund present
- Yes
- Maintenance plan
- Yes
- Building insurance
- Yes
Photos 28
© 2001-2025 funda



























