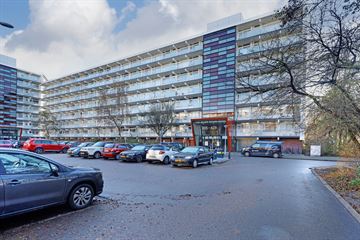
Description
Are you looking for a spacious (former) 3-room apartment in a beautiful, convenient location in Heemskerk, with a generous and sunny balcony facing southwest? Then this is the property you are looking for!
On the 3rd floor we may offer for sale this beautiful apartment on the Luxemburglaan. The apartment features a spacious and bright living room with side room (formerly bedroom) which is currently used as a dining room. The kitchen is located at the front and is equipped with various appliances. Think of a dishwasher, gas hob and combination oven.
The apartment has access to 1 bedroom, but it is easy to turn the dining room back into a 2nd bedroom. The bedroom is situated at the rear of the house. Next to the bedroom is the bathroom with shower, sink and washing machine setup. Next to the bathroom is the separate toilet.
The complex was recently equipped with new fencing and has 2 elevators. It has a fresh look and is surrounded by green spaces and water features. After a busy day you can relax with a walk in the Willem-Alexanderplantsoen or at the recreational and watery Assumburgh Oud-Haerlem and the castle garden of the same name. From early spring to late fall, it is also easy to enjoy the generous balcony, facing southwest with unobstructed views. The location is also ideal. Close to the highway, the train station is within walking distance (5 minutes) and the cozy center of Heemskerk is only 7 minutes by bike.
In short, are you looking for a bright and cozy apartment in Heemskerk? Then this apartment is definitely worth your visit!
Year built: approx. 1971
Capacity: approx 258 m2
Usable area residential function: approx 79 m2
Usable area outdoors: approx 10 m2
Details:
- spacious 3-room apartment on the 3rd floor;
- largely renovated;
- new fencing on balcony (2020) and gallery (2022), new front door (2020);
- living room with side room (formerly 2nd bedroom);
- partially double glazed;
- large and sunny balcony with favorable location (southwest);
- the complex has 2 elevators;
- the V.v.E. contribution (service costs) is currently € 305, - per month including advance payment of water and heating costs (currently this is € 79, - but depending on the use itself to adjust). The V.v.E. contribution is intended for communal maintenance, such as painting, roof, facade, masonry, elevator, maintenance C.V. boiler, replacement C.V. boiler and maintenance contracts. The limited liability company is active, meets annually, has a 10-year maintenance budget and is professionally managed;
- ample parking in front of the door;
- large closed storage room in basement;
- convenient location to stores, green area, schools, highway and public transportation.
Interested in this house? Immediately engage your own NVM purchase broker. Your NVM estate agent will look after your interests and save you time, money and worries. Addresses of fellow NVM estate agents can be found on Funda.
Features
Transfer of ownership
- Last asking price
- € 245,000 kosten koper
- Asking price per m²
- € 3,101
- Status
- Sold
- VVE (Owners Association) contribution
- € 305.00 per month
Construction
- Type apartment
- Galleried apartment
- Building type
- Resale property
- Year of construction
- 1970
- Type of roof
- Flat roof
Surface areas and volume
- Areas
- Living area
- 79 m²
- Exterior space attached to the building
- 10 m²
- External storage space
- 6 m²
- Volume in cubic meters
- 258 m³
Layout
- Number of rooms
- 3 rooms (2 bedrooms)
- Number of bath rooms
- 1 bathroom and 1 separate toilet
- Bathroom facilities
- Shower and washstand
- Number of stories
- 1 story
- Located at
- 3rd floor
Energy
- Energy label
- Insulation
- Partly double glazed
- Heating
- Communal central heating
- Hot water
- Central facility
Cadastral data
- HEEMSKERK C 2208
- Cadastral map
- Ownership situation
- Full ownership
Exterior space
- Location
- Alongside park, in residential district and unobstructed view
- Balcony/roof terrace
- Balcony present
Storage space
- Shed / storage
- Storage box
Parking
- Type of parking facilities
- Public parking
VVE (Owners Association) checklist
- Registration with KvK
- Yes
- Annual meeting
- Yes
- Periodic contribution
- Yes (€ 305.00 per month)
- Reserve fund present
- Yes
- Maintenance plan
- Yes
- Building insurance
- Yes
Photos 29
© 2001-2024 funda




























